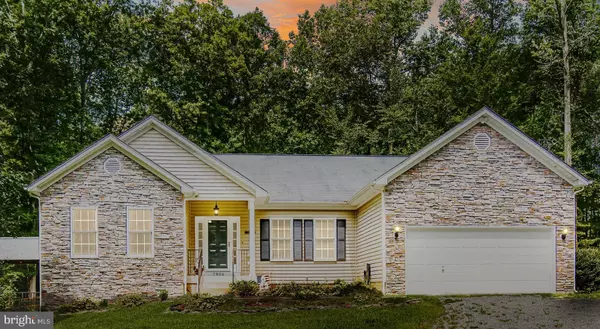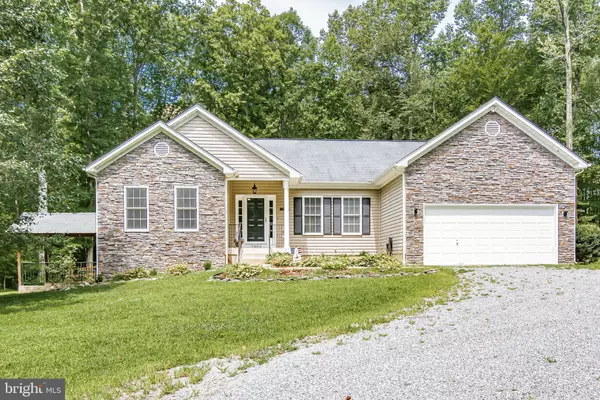For more information regarding the value of a property, please contact us for a free consultation.
7806 ALSOP WAY Spotsylvania, VA 22551
Want to know what your home might be worth? Contact us for a FREE valuation!

Our team is ready to help you sell your home for the highest possible price ASAP
Key Details
Sold Price $419,000
Property Type Single Family Home
Sub Type Detached
Listing Status Sold
Purchase Type For Sale
Square Footage 4,624 sqft
Price per Sqft $90
Subdivision Alsop Woods
MLS Listing ID VASP213174
Sold Date 11/22/19
Style Ranch/Rambler
Bedrooms 6
Full Baths 3
HOA Fees $16/ann
HOA Y/N Y
Abv Grd Liv Area 2,312
Originating Board BRIGHT
Year Built 2004
Annual Tax Amount $2,899
Tax Year 2019
Lot Size 5.000 Acres
Acres 5.0
Property Description
PRICED 16K+ BELOW RECENT APPRAISAL! Space, privacy, and elegance: Welcome to 7806 Alsop Way! This 4,600-plus square foot rambler sits on five wooded acres in beautiful Spotsylvania County. The formal front rooms offer classic details like crown moldings and hard wood floors. Stepping into the open plan family room, you will find a gas fireplace and vaulted ceilings. The eat-in kitchen features granite countertops and gorgeous cherry cabinets. Enjoy main level living with four bedrooms, two full baths (the master features two sinks and a large corner tub), and a dedicated laundry room. French doors lead from the kitchen to the deck, perfect for entertaining, and the back yard has a newly installed fence. Head down to the walk out basement to find two more bedrooms and another full bath, a media room complete with projector, and a craft/hobby room with built in shelves that could also make a great home office. This woodland oasis has a sense of seclusion, but is easily accessible. In about half an hour or less, you can enjoy either the hustle and bustle of Fredericksburg or the recreational opportunities of Lake Anna. Come home to your slice of country living!
Location
State VA
County Spotsylvania
Zoning A3
Direction Southeast
Rooms
Other Rooms Dining Room, Primary Bedroom, Bedroom 2, Bedroom 3, Bedroom 4, Kitchen, Family Room, Basement, Foyer, Bedroom 1, Laundry, Media Room, Bathroom 1, Bathroom 2, Hobby Room, Primary Bathroom
Basement Full, Walkout Stairs, Fully Finished
Main Level Bedrooms 4
Interior
Interior Features Ceiling Fan(s), Chair Railings, Combination Kitchen/Dining, Crown Moldings, Dining Area, Entry Level Bedroom, Family Room Off Kitchen, Formal/Separate Dining Room, Kitchen - Eat-In, Primary Bath(s), Pantry, Stall Shower, Walk-in Closet(s), Window Treatments, Wood Floors
Hot Water Electric
Heating Heat Pump - Electric BackUp
Cooling Heat Pump(s)
Flooring Hardwood, Ceramic Tile, Carpet
Fireplaces Number 1
Fireplaces Type Gas/Propane, Mantel(s)
Equipment Built-In Microwave, Dishwasher, Disposal, Oven/Range - Electric, Refrigerator, Water Heater
Furnishings No
Fireplace Y
Window Features Double Pane
Appliance Built-In Microwave, Dishwasher, Disposal, Oven/Range - Electric, Refrigerator, Water Heater
Heat Source Electric
Laundry Main Floor
Exterior
Exterior Feature Deck(s)
Parking Features Garage - Front Entry, Garage Door Opener
Garage Spaces 3.0
Carport Spaces 1
Fence Rear
Utilities Available Cable TV, Fiber Optics Available, Propane, Phone Available
Water Access N
View Trees/Woods
Roof Type Composite
Accessibility None
Porch Deck(s)
Road Frontage Road Maintenance Agreement
Attached Garage 2
Total Parking Spaces 3
Garage Y
Building
Lot Description Backs to Trees
Story 1
Sewer Septic < # of BR
Water Well
Architectural Style Ranch/Rambler
Level or Stories 1
Additional Building Above Grade, Below Grade
New Construction N
Schools
Elementary Schools Spotsylvania
Middle Schools Post Oak
High Schools Spotsylvania
School District Spotsylvania County Public Schools
Others
HOA Fee Include Road Maintenance
Senior Community No
Tax ID 45-13-1-
Ownership Fee Simple
SqFt Source Estimated
Horse Property Y
Special Listing Condition Standard
Read Less

Bought with Wanda DeLew • United Real Estate Premier



