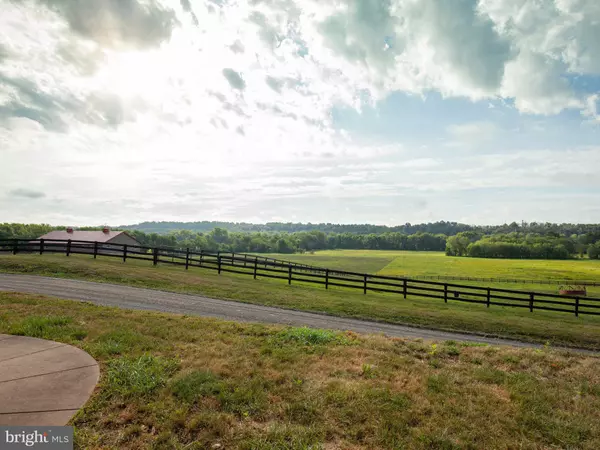For more information regarding the value of a property, please contact us for a free consultation.
44266 SPINKS FERRY RD Leesburg, VA 20176
Want to know what your home might be worth? Contact us for a FREE valuation!

Our team is ready to help you sell your home for the highest possible price ASAP
Key Details
Sold Price $465,000
Property Type Single Family Home
Sub Type Detached
Listing Status Sold
Purchase Type For Sale
Square Footage 1,914 sqft
Price per Sqft $242
Subdivision None Available
MLS Listing ID VALO392918
Sold Date 11/22/19
Style Raised Ranch/Rambler
Bedrooms 2
Full Baths 2
HOA Y/N N
Abv Grd Liv Area 1,914
Originating Board BRIGHT
Annual Tax Amount $4,039
Tax Year 2019
Lot Size 3.420 Acres
Acres 3.42
Property Description
Charming, updated country home with tons of character and a vacation cottage feel. Loads of light, loads of windows with views of rolling green fields in summer and spring and the Potomac River in the winter and fall. A wonderful place to enjoy the country life; exhale, relax and unwind. Large Living Room has slate floor, stone fireplace, and rustic beams. Spacious multi-purpose Family Room just off the Kitchen. Conveniently located Master Bedroom has study with built in bookshelves, desk, and access to the full Master Bath. Mudroom, downstairs Laundry Room, full Hall Bath, and upstairs Bedroom complete this special home. This is the perfect property to escape busy city life and to enjoy country living at its best. The drive is easy to major roads but when here they seem a world away from this charming, peaceful rural retreat. Make this a "Must See" property.
Location
State VA
County Loudoun
Zoning AR1
Rooms
Other Rooms Living Room, Bedroom 2, Kitchen, Family Room, Basement, Bedroom 1, Study, Laundry, Mud Room, Bathroom 1, Bathroom 2, Attic
Basement Outside Entrance, Unfinished, Side Entrance
Main Level Bedrooms 1
Interior
Interior Features Breakfast Area, Built-Ins, Carpet, Ceiling Fan(s), Combination Kitchen/Dining, Entry Level Bedroom, Exposed Beams, Family Room Off Kitchen, Floor Plan - Open, Floor Plan - Traditional, Kitchen - Country, Primary Bath(s), Soaking Tub, Tub Shower, Attic
Hot Water Oil, Electric
Heating Forced Air
Cooling Ceiling Fan(s), Central A/C, Zoned
Flooring Ceramic Tile, Carpet, Slate
Fireplaces Number 1
Fireplaces Type Mantel(s), Stone
Equipment Dishwasher, Dryer, Microwave, Refrigerator, Stove, Washer, Water Heater, Icemaker
Fireplace Y
Window Features Double Pane
Appliance Dishwasher, Dryer, Microwave, Refrigerator, Stove, Washer, Water Heater, Icemaker
Heat Source Oil
Laundry Main Floor
Exterior
Water Access N
View Pasture, Scenic Vista
Accessibility None
Garage N
Building
Lot Description Cleared, Rear Yard, Road Frontage, Rural, SideYard(s)
Story 1.5
Sewer Septic > # of BR
Water Well
Architectural Style Raised Ranch/Rambler
Level or Stories 1.5
Additional Building Above Grade, Below Grade
New Construction N
Schools
Elementary Schools Lucketts
Middle Schools Smart'S Mill
High Schools Tuscarora
School District Loudoun County Public Schools
Others
Senior Community No
Tax ID 075306170000
Ownership Fee Simple
SqFt Source Assessor
Special Listing Condition Standard
Read Less

Bought with Lauren Fairbanks • KW United



