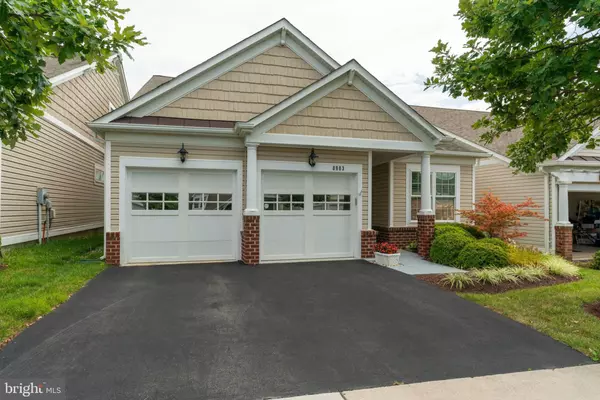For more information regarding the value of a property, please contact us for a free consultation.
8903 YELLOW DAISY PL Lorton, VA 22079
Want to know what your home might be worth? Contact us for a FREE valuation!

Our team is ready to help you sell your home for the highest possible price ASAP
Key Details
Sold Price $602,500
Property Type Single Family Home
Sub Type Detached
Listing Status Sold
Purchase Type For Sale
Square Footage 2,342 sqft
Price per Sqft $257
Subdivision Spring Hill
MLS Listing ID VAFX1085180
Sold Date 11/20/19
Style Traditional
Bedrooms 3
Full Baths 3
HOA Fees $185/mo
HOA Y/N Y
Abv Grd Liv Area 2,342
Originating Board BRIGHT
Year Built 2006
Annual Tax Amount $6,181
Tax Year 2019
Lot Size 4,100 Sqft
Acres 0.09
Property Description
NEW LOWER PRICE -Spring Hill Gated Community, Beautiful Somerset model, NEW A/C (2018), NEW FURNACE w/ AIR PURIFIER (2015) Stunning home w/ Vaulted Ceiling in Great room w/ Cozy Gas Fireplace, then walk out to Trex type deck which has an Electronic Awning and this combination offers relaxing living both inside and out. years. White appliances in Kitchen, Double oven, Built in Microwave, Dishwasher, Refrigerator and Pendant Lighting over Counter w Bar chairs (convey) Hardwood Floors throughout most of the Main level. NEW carpet in Master Bedroom w/ on suite MBA (double sink and Tile Shower w Built in Tile bench)and Walk In closet s both up & down! Premium floor in Garage PLUS Large Built Ins provides TREMENDOUS storage. Plantation shutters, French Doors, Flagstone patio....so many delightful features to this lovely home! 3 BR, 3 full BA, Office, Formal LR & DR, Family room w Fireplace and Vaulted Ceiling. Open Loft w Family room Overlook. Loft includes 3rd Bathroom and 3rd Bedroom w Walk in closet. In-Ground Sprinkler system. Clubhouse, Indoor pool, SPA, Fitness room, Billiards, Tennis, Dance room, playground and more. Close to I-95, INOVA HealthCare, Shopping, Gas and Restaurants ALL within one mile. Close to VRE and Ft Belvoir! 55+ Active Adult Community ( One person MUST be 55+)
Location
State VA
County Fairfax
Zoning 312
Rooms
Other Rooms Living Room, Dining Room, Primary Bedroom, Bedroom 3, Kitchen, Family Room, 2nd Stry Fam Ovrlk, Office, Bathroom 2, Primary Bathroom
Main Level Bedrooms 2
Interior
Interior Features Built-Ins, Ceiling Fan(s), Crown Moldings, Entry Level Bedroom, Family Room Off Kitchen, Floor Plan - Open, Primary Bath(s), Walk-in Closet(s), Window Treatments, Wood Floors, Store/Office, Sprinkler System, Recessed Lighting
Heating Forced Air
Cooling Central A/C
Flooring Hardwood, Ceramic Tile, Partially Carpeted
Fireplaces Number 1
Fireplaces Type Gas/Propane
Equipment Built-In Microwave, Cooktop, Dishwasher, Disposal, Dryer, Icemaker, Oven - Double, Washer, Water Heater
Fireplace Y
Appliance Built-In Microwave, Cooktop, Dishwasher, Disposal, Dryer, Icemaker, Oven - Double, Washer, Water Heater
Heat Source Natural Gas
Laundry Main Floor
Exterior
Parking Features Garage - Front Entry
Garage Spaces 2.0
Amenities Available Billiard Room, Club House, Fitness Center, Gated Community, Meeting Room, Party Room, Pool - Indoor, Tennis Courts, Tot Lots/Playground, Other
Water Access N
Accessibility 2+ Access Exits, 36\"+ wide Halls, Accessible Switches/Outlets, Doors - Lever Handle(s), Grab Bars Mod, Level Entry - Main, Low Pile Carpeting
Attached Garage 2
Total Parking Spaces 2
Garage Y
Building
Story 2
Sewer Public Sewer
Water Public
Architectural Style Traditional
Level or Stories 2
Additional Building Above Grade, Below Grade
Structure Type 9'+ Ceilings,Cathedral Ceilings
New Construction N
Schools
School District Fairfax County Public Schools
Others
HOA Fee Include Common Area Maintenance,Lawn Care Front,Lawn Care Rear,Management,Pool(s),Reserve Funds,Road Maintenance,Security Gate,Snow Removal,Trash,Recreation Facility
Senior Community Yes
Age Restriction 55
Tax ID 1071 07 0053
Ownership Fee Simple
SqFt Source Estimated
Special Listing Condition Standard
Read Less

Bought with Meena Nagrani • Ensons Real Estate



