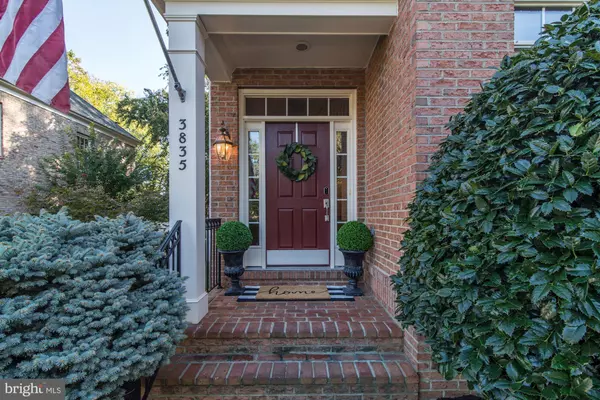For more information regarding the value of a property, please contact us for a free consultation.
3835 FARRCROFT DR Fairfax, VA 22030
Want to know what your home might be worth? Contact us for a FREE valuation!

Our team is ready to help you sell your home for the highest possible price ASAP
Key Details
Sold Price $922,000
Property Type Single Family Home
Sub Type Detached
Listing Status Sold
Purchase Type For Sale
Square Footage 4,466 sqft
Price per Sqft $206
Subdivision Farrcroft
MLS Listing ID VAFC118894
Sold Date 11/22/19
Style Colonial
Bedrooms 4
Full Baths 4
Half Baths 1
HOA Fees $252/mo
HOA Y/N Y
Abv Grd Liv Area 3,198
Originating Board BRIGHT
Year Built 2001
Annual Tax Amount $9,497
Tax Year 2019
Lot Size 6,780 Sqft
Acres 0.16
Property Description
Well Maintained and updated home in the Upscale Neighborhood of Farrcroft. The home is bright with high ceilings. Features a Gourmet Kitchen, stainless steel appliances, granite countertops, large island, under cabinet lights, Gas burning Fireplace in Family Room. Laundry room with sink & cabinets. Master Bedroom & En Suite bathroom with soaking tub & separate shower. Beautiful hardwood floors throughout, custom closets. Fully Finished Lower Level with Rec Room and Full Bath. Architectural roof less then 2 years old, Hardie Plank siding. Fenced Backyard with a Stone Patio and Hot Tub. Farrcroft is a Gated community with a pool, jogging trails, and playground. And for anyone with an electric vehicle the power line has already been run in the garage for your car charger. The home is conveniently located near bus service to Vienna Metro, Downtown Fairfax City, shops, restaurants, etc. TOTAL SQFT with Basement is 4,466 sqft.
Location
State VA
County Fairfax City
Zoning PD-M
Rooms
Other Rooms Living Room, Dining Room, Primary Bedroom, Bedroom 2, Bedroom 3, Bedroom 4, Kitchen, Game Room, Family Room, Library, Study, Laundry, Other
Basement Full, Fully Finished, Sump Pump
Interior
Interior Features Built-Ins, Butlers Pantry, Chair Railings, Crown Moldings, Kitchen - Eat-In, Kitchen - Table Space, Kitchen - Island, Kitchen - Gourmet, Primary Bath(s), Recessed Lighting, Upgraded Countertops, Wood Floors
Hot Water Natural Gas
Heating Forced Air
Cooling Central A/C
Flooring Wood, Tile/Brick
Fireplaces Number 1
Fireplaces Type Mantel(s)
Equipment Built-In Microwave, Dishwasher, Disposal, Microwave, Cooktop, Oven - Wall, Refrigerator, Washer, Dryer
Fireplace Y
Appliance Built-In Microwave, Dishwasher, Disposal, Microwave, Cooktop, Oven - Wall, Refrigerator, Washer, Dryer
Heat Source Natural Gas
Exterior
Exterior Feature Patio(s)
Parking Features Garage - Front Entry
Garage Spaces 2.0
Amenities Available Bike Trail, Common Grounds, Community Center, Jog/Walk Path, Pool - Outdoor, Swimming Pool, Tot Lots/Playground
Water Access N
Roof Type Hip,Shingle
Accessibility None
Porch Patio(s)
Attached Garage 2
Total Parking Spaces 2
Garage Y
Building
Story 3+
Sewer Public Sewer
Water Public
Architectural Style Colonial
Level or Stories 3+
Additional Building Above Grade, Below Grade
Structure Type 9'+ Ceilings,Tray Ceilings,Dry Wall
New Construction N
Schools
Elementary Schools Daniels Run
Middle Schools Lanier
High Schools Fairfax
School District Fairfax County Public Schools
Others
HOA Fee Include Common Area Maintenance,Management,Pool(s),Reserve Funds,Road Maintenance,Security Gate,Snow Removal,Trash
Senior Community No
Tax ID 57 2 02 03 177
Ownership Fee Simple
SqFt Source Estimated
Horse Property N
Special Listing Condition Standard
Read Less

Bought with Amber E Harris • Keller Williams Capital Properties



