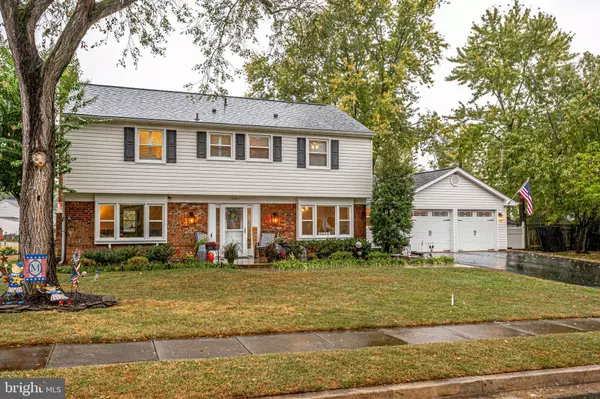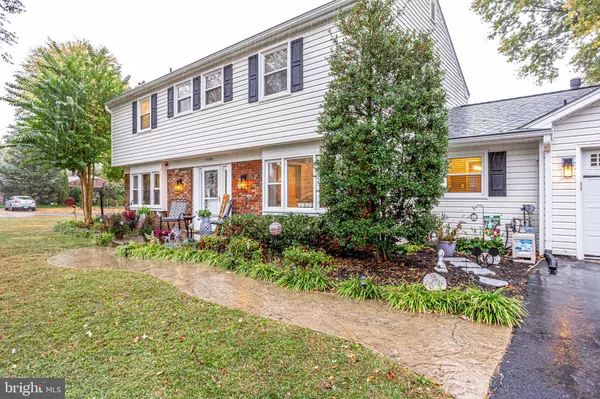For more information regarding the value of a property, please contact us for a free consultation.
13201 PENNYPACKER LN Fairfax, VA 22033
Want to know what your home might be worth? Contact us for a FREE valuation!

Our team is ready to help you sell your home for the highest possible price ASAP
Key Details
Sold Price $601,000
Property Type Single Family Home
Sub Type Detached
Listing Status Sold
Purchase Type For Sale
Square Footage 2,231 sqft
Price per Sqft $269
Subdivision Greenbriar
MLS Listing ID VAFX1095228
Sold Date 11/22/19
Style Colonial
Bedrooms 4
Full Baths 2
Half Baths 1
HOA Y/N N
Abv Grd Liv Area 2,231
Originating Board BRIGHT
Year Built 1968
Annual Tax Amount $6,020
Tax Year 2019
Lot Size 0.307 Acres
Acres 0.31
Property Description
Largest model (ESSEX) in Greenbriar on a Large Corner lot. 2231 sq. ft. Completely updated and ready for you to move in. 4 Bedrooms, 2.5 Bathrooms, 2 Car Garage. Gas Fireplace, Custom Master Bath updated in 2018 -Master Closet in 2018, Solid Bamboo flooring upstairs. Engineered Bamboo downstairs updated in 2019- Beautiful Custom Kitchen with Black Stainless Steel Appliances, Quartz counter-tops and tile back splash. Waterproof Laminate Floors. Large Pantry Cabinet for extra storage, Farm Sink. Hall Bath with Jacuzzi - updated in 2015. Custom built hand rail. New Architectural Roof Fall of 2018, Gutter Helmet, New Fence, 3 Sheds. Stamped Concrete Walk way and front stoop. Greenbriar West School Boundary. NO HOA. Close to schools and shopping. Don't miss this one a must see!
Location
State VA
County Fairfax
Zoning 131
Interior
Interior Features Breakfast Area, Ceiling Fan(s), Attic, Crown Moldings, Dining Area, Family Room Off Kitchen, Floor Plan - Open, Kitchen - Eat-In, Kitchen - Gourmet, Kitchen - Table Space, Primary Bath(s), Upgraded Countertops, Walk-in Closet(s), Wood Floors, Chair Railings, Combination Kitchen/Living, Floor Plan - Traditional, Formal/Separate Dining Room, Recessed Lighting
Hot Water Natural Gas
Heating Forced Air
Cooling Ceiling Fan(s), Central A/C
Flooring Hardwood, Laminated, Ceramic Tile
Fireplaces Number 1
Fireplaces Type Gas/Propane, Mantel(s), Screen
Equipment Dishwasher, Disposal, Dryer, Icemaker, Refrigerator, Stainless Steel Appliances, Stove, Washer, Built-In Microwave, Exhaust Fan
Fireplace Y
Window Features Double Pane,Vinyl Clad
Appliance Dishwasher, Disposal, Dryer, Icemaker, Refrigerator, Stainless Steel Appliances, Stove, Washer, Built-In Microwave, Exhaust Fan
Heat Source Natural Gas
Laundry Main Floor
Exterior
Exterior Feature Patio(s), Deck(s)
Parking Features Garage - Front Entry, Garage Door Opener
Garage Spaces 2.0
Fence Fully, Rear, Privacy, Vinyl, Wood
Amenities Available Jog/Walk Path, Tennis Courts, Tot Lots/Playground
Water Access N
Roof Type Architectural Shingle
Accessibility None
Porch Patio(s), Deck(s)
Attached Garage 2
Total Parking Spaces 2
Garage Y
Building
Lot Description Corner, Front Yard, Landscaping, Rear Yard, SideYard(s)
Story 2
Foundation Slab
Sewer Public Sewer
Water Public
Architectural Style Colonial
Level or Stories 2
Additional Building Above Grade, Below Grade
New Construction N
Schools
Elementary Schools Greenbriar West
Middle Schools Rocky Run
High Schools Chantilly
School District Fairfax County Public Schools
Others
Senior Community No
Tax ID 0453 02140002
Ownership Fee Simple
SqFt Source Assessor
Acceptable Financing Cash, Conventional, FHA, VA
Listing Terms Cash, Conventional, FHA, VA
Financing Cash,Conventional,FHA,VA
Special Listing Condition Standard
Read Less

Bought with John M Rebolledo • Equity House



