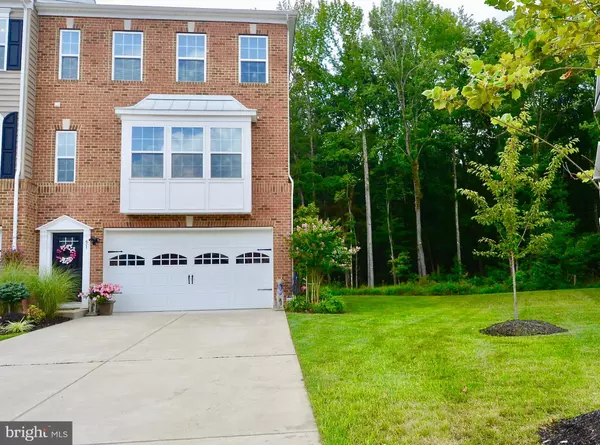For more information regarding the value of a property, please contact us for a free consultation.
51 ISABELLE CT Marlton, NJ 08053
Want to know what your home might be worth? Contact us for a FREE valuation!

Our team is ready to help you sell your home for the highest possible price ASAP
Key Details
Sold Price $397,500
Property Type Condo
Sub Type Condo/Co-op
Listing Status Sold
Purchase Type For Sale
Square Footage 2,916 sqft
Price per Sqft $136
Subdivision Reserve At Marlton
MLS Listing ID NJBL354060
Sold Date 11/21/19
Style Contemporary
Bedrooms 3
Full Baths 2
Half Baths 2
Condo Fees $108/mo
HOA Y/N N
Abv Grd Liv Area 2,916
Originating Board BRIGHT
Year Built 2015
Annual Tax Amount $11,149
Tax Year 2019
Lot Size 6,772 Sqft
Acres 0.16
Lot Dimensions 0.00 x 0.00
Property Description
SHOW STOPPER END UNIT!!!best describes this custom built designer 4 years old townhome! With over 50000 in upgrades, this unit has all the bells and whistles possible. As you enter the home, you cannot miss the amazing hickory wood floors that compliments the oak staircase w/ birdcage iron rails and the beautiful 5 inch crown molding in living room with 5 inch baseboards. The modern kitchen displays beautiful dark wood cabinets with an Island, stainless steel appliances, designer backsplash made out of stainless steel, Kohler pot filler, and a custom quartz island top. The expanded 20' x 18 'deck on the second floor had a gas line for a grill As you enter the third floor, you will love the gorgeous cream color custom carpet runner on oak staircase. The entire home is equipped with recessed LED lighting. There are French doors on both first and second floors. The lower level takes you out to a 25 x18 stamped concrete patio facing a private backyard facing the woods. You will enjoy the professional custom landscaping with lighting and sprinkler system. The home is equipped with an alarm system and ring cameras, cable tv wired throughout ,as well as whole house water filter, closet organizing systems, stainless shelving in pantry, and all the bedrooms wired with fans and light. The master bath has and expanded shower with twin rain showers, ceasar stone top, lighted led vanity mirror and closet space galore. This home has three bump out expansions on each floor. Its a must see.
Location
State NJ
County Burlington
Area Evesham Twp (20313)
Zoning LD
Rooms
Basement Walkout Level
Interior
Interior Features Floor Plan - Open, Kitchen - Island, Recessed Lighting, Primary Bath(s), Dining Area
Heating Central
Cooling Central A/C
Flooring Hardwood, Tile/Brick, Carpet
Equipment Stainless Steel Appliances, Range Hood, Oven/Range - Gas, Disposal, Dishwasher, Built-In Microwave
Appliance Stainless Steel Appliances, Range Hood, Oven/Range - Gas, Disposal, Dishwasher, Built-In Microwave
Heat Source Natural Gas
Laundry Upper Floor
Exterior
Parking Features Garage - Front Entry
Garage Spaces 2.0
Utilities Available Cable TV
Water Access N
Roof Type Shingle
Accessibility >84\" Garage Door
Attached Garage 2
Total Parking Spaces 2
Garage Y
Building
Story 3+
Sewer No Septic System
Water Public
Architectural Style Contemporary
Level or Stories 3+
Additional Building Above Grade, Below Grade
New Construction N
Schools
High Schools Lenape H.S.
School District Evesham Township
Others
Pets Allowed Y
HOA Fee Include Snow Removal,Trash,Common Area Maintenance
Senior Community No
Tax ID 13-00015 16-00049
Ownership Fee Simple
SqFt Source Assessor
Security Features Security System
Acceptable Financing Cash, Conventional, VA, USDA
Horse Property N
Listing Terms Cash, Conventional, VA, USDA
Financing Cash,Conventional,VA,USDA
Special Listing Condition Standard
Pets Allowed No Pet Restrictions
Read Less

Bought with Marta Powell • Weichert Realtors-Medford



