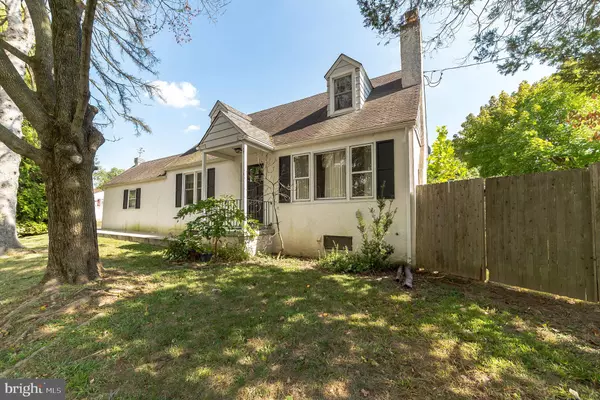For more information regarding the value of a property, please contact us for a free consultation.
400 HOOVER RD Ambler, PA 19002
Want to know what your home might be worth? Contact us for a FREE valuation!

Our team is ready to help you sell your home for the highest possible price ASAP
Key Details
Sold Price $329,800
Property Type Single Family Home
Sub Type Detached
Listing Status Sold
Purchase Type For Sale
Square Footage 1,468 sqft
Price per Sqft $224
Subdivision None Available
MLS Listing ID PAMC627378
Sold Date 11/21/19
Style Cape Cod
Bedrooms 3
Full Baths 2
HOA Y/N N
Abv Grd Liv Area 1,468
Originating Board BRIGHT
Year Built 1950
Annual Tax Amount $3,093
Tax Year 2020
Lot Size 0.253 Acres
Acres 0.25
Lot Dimensions 61.00 x 0.00
Property Description
Relocation for work has the current owners of 400 Hoover Road moving much sooner than they would have ever expected. They were thrilled to find this charming three bedroom, two full bath home in Wissahickon School District and quickly worked to make it their own. They added to the square footage almost immediately by creating a fantastic family room off of the kitchen. They are sad to leave their home, the neighborhood, and the fabulous restaurants in downtown Ambler, but their unexpected change is a fantastic opportunity for you. 400 Hoover Road is a cape cod style home, located in a quiet pocket of Lower Gwynedd Township, just 2 blocks from Lower Gwynedd Elementary, Wissahickon Middle, and High Schools. If you travel two blocks in the opposite direction, you will find a large park, walking trails, and the train station. The location is fantastic and the home is adorable, offering a beautifully renovated kitchen, hardwood flooring, two full baths, central air, a garage, and a fenced yard. Entering the home you will find a living room off to your right, featuring a wood-burning fireplace, large picture window, and beautiful hardwood floors. The hardwood continues through the first floor and into the adjacent formal dining room. The dining room is open to the kitchen, making for a great flow, particularly when entertaining. The kitchen is a show stopper with beautiful cabinetry offering tons of storage, granite countertops and custom butcher block countertop, subway tile backsplash, undermount sink, stainless steel dishwasher, spectacular commercial gas range and hood, Terrazzo flooring, and recessed lighting. Through the kitchen, you will find a spacious family room boasting its own zone for heating and air conditioning, recessed lighting, and abundant natural light. This room has an interior door that you can use to close it off from the rest of the house, which the current owners felt was a must-have with a newborn napping upstairs. A first-floor bedroom and full bathroom round out the first floor. Upstairs, the second floor offers two nicely sized bedrooms boasting all of the character that a cape style home affords. The hall bath has been nicely updated and offers a built-in storage area. There is ample closet space and additional storage in the eaves. Outside there is plenty of yard to enjoy and raised beds ready for your vegetable garden. The most private section of the yard is fully fenced, great for little ones and four-legged friends. The garage is quite spacious and there is a shed for additional storage, as well. Wissahickon Schools, within the boundaries of Lower Gwynedd Elementary, incredible taxes, and the proximity to the train and major routes of transportation make this a commuters dream. The wonderful restaurants, breweries, shops, and entertainment found in downtown Ambler are just a mile away. Ambler Yards featuring Feine Coffee, a weekly farmers' market, pop-up beer gardens, and more is just three blocks away. 400 Hoover Road is truly a great place to call home, come see for yourself!
Location
State PA
County Montgomery
Area Lower Gwynedd Twp (10639)
Zoning C
Rooms
Other Rooms Living Room, Dining Room, Kitchen, Family Room
Basement Partial
Main Level Bedrooms 1
Interior
Heating Forced Air
Cooling Central A/C
Flooring Hardwood
Fireplaces Number 1
Fireplace Y
Heat Source Oil
Exterior
Parking Features Built In
Garage Spaces 5.0
Water Access N
Accessibility None
Attached Garage 1
Total Parking Spaces 5
Garage Y
Building
Story 1.5
Sewer Public Sewer
Water Public
Architectural Style Cape Cod
Level or Stories 1.5
Additional Building Above Grade, Below Grade
New Construction N
Schools
Elementary Schools Lower Gwynedd
Middle Schools Wissahickon
High Schools Wissahickon Senior
School District Wissahickon
Others
Senior Community No
Tax ID 39-00-01906-008
Ownership Fee Simple
SqFt Source Assessor
Special Listing Condition Standard
Read Less

Bought with Charles A Kolbe • BHHS Fox & Roach-Blue Bell



