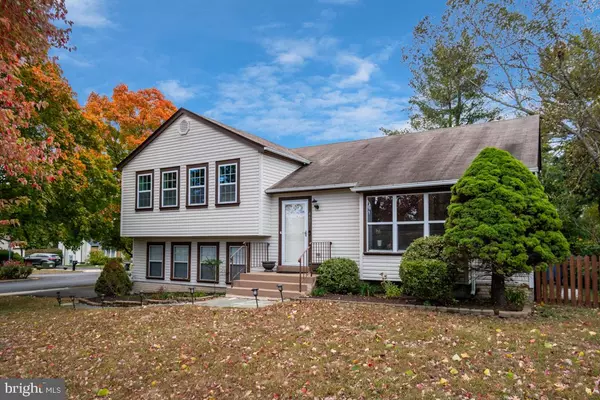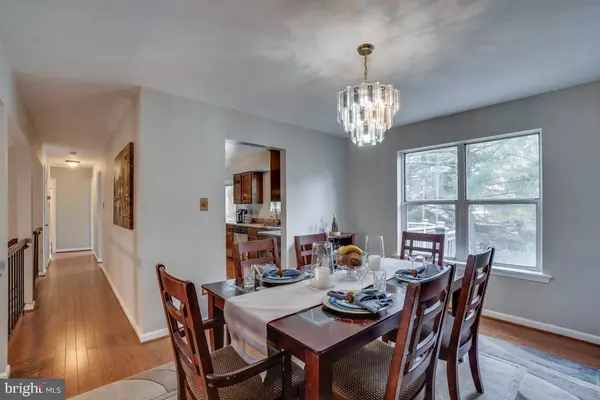For more information regarding the value of a property, please contact us for a free consultation.
4401 PLEASANT VALLEY RD Chantilly, VA 20151
Want to know what your home might be worth? Contact us for a FREE valuation!

Our team is ready to help you sell your home for the highest possible price ASAP
Key Details
Sold Price $474,000
Property Type Single Family Home
Sub Type Detached
Listing Status Sold
Purchase Type For Sale
Square Footage 1,619 sqft
Price per Sqft $292
Subdivision Pleasant Valley
MLS Listing ID VAFX1095320
Sold Date 11/20/19
Style Split Level
Bedrooms 4
Full Baths 2
HOA Y/N N
Abv Grd Liv Area 1,304
Originating Board BRIGHT
Year Built 1983
Annual Tax Amount $4,761
Tax Year 2019
Lot Size 10,500 Sqft
Acres 0.24
Property Description
Beautifully updated split level home in sought after Pleasant Valley neighborhood! All new windows in 2019, a few are still pending installation, Fresh paint on all walls and trim, New carpet throughout, recently replaced Roof, HVAC and Water Heater! Dramatic open floorplan, Dining Room overlooks spacious living room with cathedral ceiling. Kitchen with Granite counters, tile back splash and Stainless Steel appliances, bright breakfast room, walk out to Deck and fenced rear yard. Spacious Master with updated attached bath. Fully Finished Lower Level with 2 bedrooms and full bath. Side load 1 car garage. Great location close to major commuter routes and access to Cub Run Rec Center and local Pleasant Valley Rec Club with swim team!
Location
State VA
County Fairfax
Zoning 030
Rooms
Basement Daylight, Full, Connecting Stairway, Fully Finished, Heated, Improved, Interior Access, Windows
Interior
Interior Features Breakfast Area, Ceiling Fan(s), Chair Railings, Crown Moldings, Dining Area, Floor Plan - Open, Kitchen - Table Space, Recessed Lighting, Upgraded Countertops, Wood Floors
Hot Water Electric
Heating Heat Pump(s)
Cooling Central A/C, Ceiling Fan(s)
Equipment Dishwasher, Disposal, Dryer, Exhaust Fan, Icemaker, Oven/Range - Electric, Refrigerator, Stove, Washer, Water Heater
Fireplace N
Window Features Bay/Bow,Double Pane
Appliance Dishwasher, Disposal, Dryer, Exhaust Fan, Icemaker, Oven/Range - Electric, Refrigerator, Stove, Washer, Water Heater
Heat Source Electric
Exterior
Exterior Feature Deck(s)
Parking Features Garage - Side Entry, Garage Door Opener, Inside Access
Garage Spaces 1.0
Fence Rear
Water Access N
View Garden/Lawn
Roof Type Composite
Accessibility None
Porch Deck(s)
Attached Garage 1
Total Parking Spaces 1
Garage Y
Building
Lot Description Corner, Landscaping
Story 3+
Sewer Public Sewer
Water Public
Architectural Style Split Level
Level or Stories 3+
Additional Building Above Grade, Below Grade
Structure Type Dry Wall,Cathedral Ceilings,2 Story Ceilings
New Construction N
Schools
Elementary Schools Virginia Run
Middle Schools Stone
High Schools Westfield
School District Fairfax County Public Schools
Others
Senior Community No
Tax ID 0334 02 0049A
Ownership Fee Simple
SqFt Source Assessor
Security Features Main Entrance Lock,Smoke Detector
Special Listing Condition Standard
Read Less

Bought with Roya I Manesh • Keller Williams Realty



