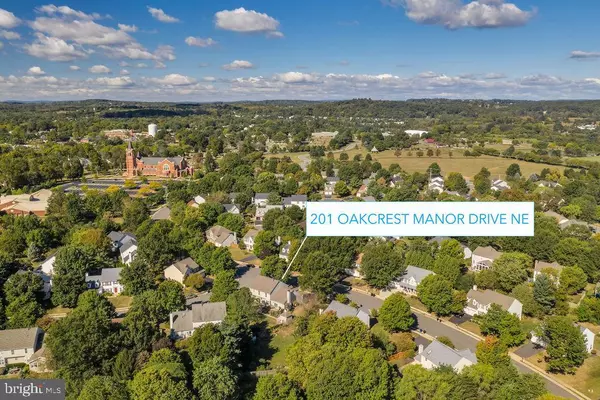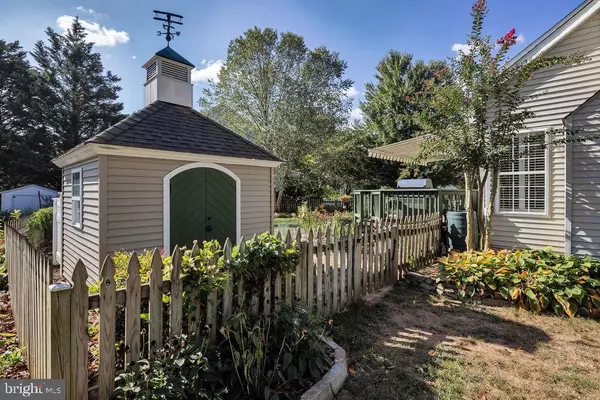For more information regarding the value of a property, please contact us for a free consultation.
201 OAKCREST MANOR DR NE Leesburg, VA 20176
Want to know what your home might be worth? Contact us for a FREE valuation!

Our team is ready to help you sell your home for the highest possible price ASAP
Key Details
Sold Price $575,000
Property Type Single Family Home
Sub Type Detached
Listing Status Sold
Purchase Type For Sale
Square Footage 2,392 sqft
Price per Sqft $240
Subdivision Manors Of Leesburg
MLS Listing ID VALO395170
Sold Date 11/20/19
Style Colonial
Bedrooms 4
Full Baths 2
Half Baths 1
HOA Y/N N
Abv Grd Liv Area 2,392
Originating Board BRIGHT
Year Built 1993
Annual Tax Amount $5,907
Tax Year 2019
Lot Size 10,019 Sqft
Acres 0.23
Property Description
Gorgeous brick front colonial with NO HOA, walking distance to downtown Leesburg, Ida Lee Park and much more! Fenced yard on corner lot with colonial shed, extensive landscaping. Many recent updates including: HW floors, baseboard and shoe molding on main level, stairs and upper landing; interior paint; refinished oak cabinets with stainless steel hardware, stainless steel appliances, and butcher block island; MBA complete renovation with rain head shower, custom granite, dual vanity, marble floor and barn door; hall bath complete renovation with wainscoting, sky light; half bath with winscoting; Trex deck with awning; new HW heater, HVAC system replacement 2011; roof 2007 and much more!
Location
State VA
County Loudoun
Zoning 06
Direction North
Rooms
Other Rooms Living Room, Dining Room, Primary Bedroom, Bedroom 2, Bedroom 3, Bedroom 4, Kitchen, Family Room, Basement, Laundry, Office, Bathroom 2, Primary Bathroom
Basement Full, Unfinished
Interior
Interior Features Ceiling Fan(s), Chair Railings, Crown Moldings, Family Room Off Kitchen, Intercom, Kitchen - Island, Kitchen - Table Space, Primary Bath(s), Wainscotting, Water Treat System, Wood Floors
Hot Water Natural Gas
Heating Heat Pump - Gas BackUp
Cooling Central A/C
Flooring Hardwood, Ceramic Tile, Carpet
Fireplaces Number 1
Fireplaces Type Gas/Propane, Insert
Equipment Built-In Microwave, Cooktop, Dishwasher, Disposal, Dryer, Dryer - Front Loading, Exhaust Fan, Instant Hot Water, Intercom, Oven - Wall, Stainless Steel Appliances, Refrigerator, Washer, Washer - Front Loading, Water Conditioner - Owned, Water Heater
Furnishings No
Fireplace Y
Appliance Built-In Microwave, Cooktop, Dishwasher, Disposal, Dryer, Dryer - Front Loading, Exhaust Fan, Instant Hot Water, Intercom, Oven - Wall, Stainless Steel Appliances, Refrigerator, Washer, Washer - Front Loading, Water Conditioner - Owned, Water Heater
Heat Source Natural Gas, Electric
Laundry Main Floor
Exterior
Exterior Feature Deck(s)
Parking Features Garage - Front Entry, Garage Door Opener
Garage Spaces 4.0
Fence Board
Utilities Available Fiber Optics Available, Natural Gas Available, Sewer Available, Water Available
Water Access N
Roof Type Architectural Shingle
Street Surface Paved
Accessibility None
Porch Deck(s)
Road Frontage Public
Attached Garage 2
Total Parking Spaces 4
Garage Y
Building
Lot Description Corner, Landscaping, Level, Rear Yard, Front Yard
Story 3+
Foundation Block
Sewer Public Sewer
Water Public
Architectural Style Colonial
Level or Stories 3+
Additional Building Above Grade, Below Grade
Structure Type Dry Wall
New Construction N
Schools
Elementary Schools Leesburg
Middle Schools Smart'S Mill
High Schools Tuscarora
School District Loudoun County Public Schools
Others
Senior Community No
Tax ID 230103593000
Ownership Fee Simple
SqFt Source Assessor
Horse Property N
Special Listing Condition Standard
Read Less

Bought with Karen A Miller • Keller Williams Realty



