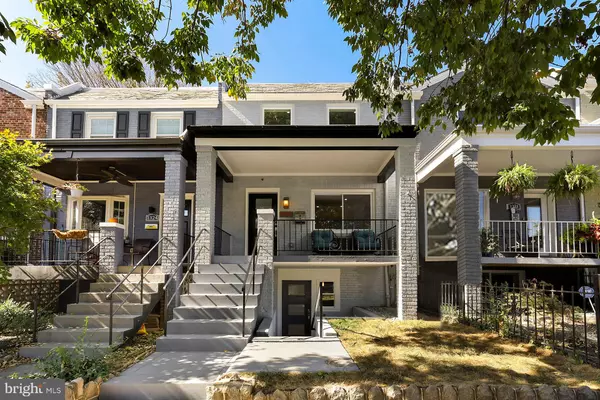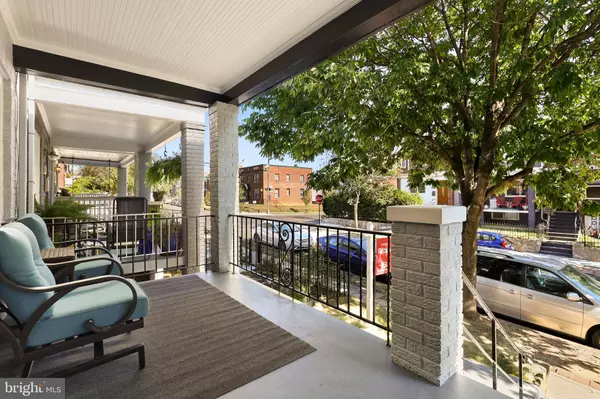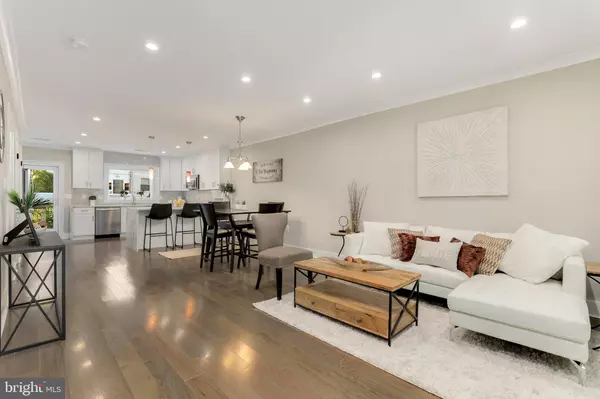For more information regarding the value of a property, please contact us for a free consultation.
1326 STAPLES ST NE Washington, DC 20002
Want to know what your home might be worth? Contact us for a FREE valuation!

Our team is ready to help you sell your home for the highest possible price ASAP
Key Details
Sold Price $843,000
Property Type Townhouse
Sub Type Interior Row/Townhouse
Listing Status Sold
Purchase Type For Sale
Square Footage 1,784 sqft
Price per Sqft $472
Subdivision Trinidad
MLS Listing ID DCDC445632
Sold Date 11/20/19
Style Colonial
Bedrooms 4
Full Baths 3
Half Baths 1
HOA Y/N N
Abv Grd Liv Area 1,296
Originating Board BRIGHT
Year Built 1938
Annual Tax Amount $2,511
Tax Year 2019
Lot Size 1,429 Sqft
Acres 0.03
Property Description
Gorgeous top-of-the-line renovation in Trinidad. The sunny and open concept living room offers picturesque oversized windows and high ceilings. The gourmet kitchen is outfitted with a sleek Quartz waterfall island, granite sink, modern cabinetry, pantry, and stainless steel appliances complete with a French door refrigerator, wine frig and a gas range. Solid oak hardwood flooring, recessed lighting, and an abundance of natural light throughout. Upstairs you will find the elegant owners' suite that offers a spa-like luxury bathroom with separate vanities and a glass rain shower. The second level offers 2 additional bedrooms with custom closets, a full bath with a skylight, and a stackable washer and dryer. Finally, the lower level in-law suite makes this an opportunity that cannot be missed. This light filled apartment offers 8' ceilings, a full kitchen, living area, 2 bedrooms, a full bathroom, W/D hookup, and both a front and rear entrance. Perfect for Airbnb! This energy efficient home comes complete with dual zone HVAC systems, 2 tankless hot water heaters, Energy Star appliances, and a Nest and Ecoboee thermostat. No detail has been spared. The fully fenced rear offers private patio space and secured parking with roll up gate completing this amazing opportunity! Steps to Whole Foods, Trader Joe's, Union Market, Ivy City and H Street.
Location
State DC
County Washington
Zoning RF-1
Rooms
Other Rooms Living Room, Dining Room, Primary Bedroom, Bedroom 2, Bedroom 3, Bedroom 4, Kitchen, Den, Laundry, Bathroom 2, Primary Bathroom
Basement Fully Finished, English, Front Entrance, Rear Entrance, Daylight, Full
Interior
Interior Features Combination Dining/Living, Combination Kitchen/Dining, Combination Kitchen/Living, Floor Plan - Open, Kitchen - Gourmet, Kitchen - Eat-In, Kitchen - Island, Primary Bath(s), Upgraded Countertops, Walk-in Closet(s), Wood Floors, 2nd Kitchen, Attic, Recessed Lighting, Pantry, Soaking Tub, Solar Tube(s)
Hot Water Tankless
Heating Heat Pump(s)
Cooling Central A/C
Flooring Hardwood
Equipment Stove, Microwave, Refrigerator, Icemaker, Dishwasher, Disposal, Washer, Dryer
Appliance Stove, Microwave, Refrigerator, Icemaker, Dishwasher, Disposal, Washer, Dryer
Heat Source Electric
Laundry Upper Floor, Hookup, Basement
Exterior
Garage Spaces 1.0
Fence Rear
Water Access N
View City
Accessibility None
Total Parking Spaces 1
Garage N
Building
Story 3+
Sewer Public Sewer
Water Public
Architectural Style Colonial
Level or Stories 3+
Additional Building Above Grade, Below Grade
Structure Type Block Walls
New Construction N
Schools
School District District Of Columbia Public Schools
Others
Senior Community No
Tax ID 4062//0117
Ownership Fee Simple
SqFt Source Assessor
Security Features Exterior Cameras
Acceptable Financing Cash, Conventional
Listing Terms Cash, Conventional
Financing Cash,Conventional
Special Listing Condition Standard
Read Less

Bought with Brian G Evans • Redfin Corp



