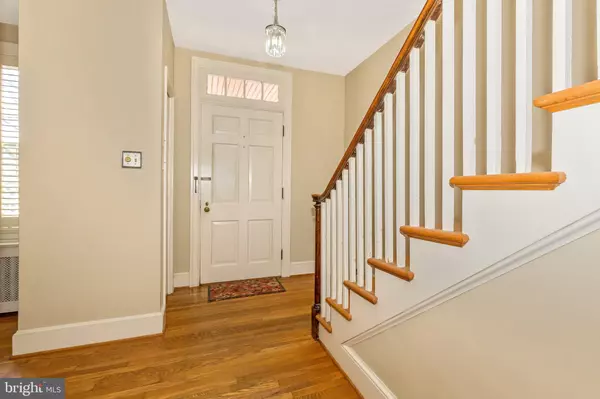For more information regarding the value of a property, please contact us for a free consultation.
112 N BENTZ ST Frederick, MD 21701
Want to know what your home might be worth? Contact us for a FREE valuation!

Our team is ready to help you sell your home for the highest possible price ASAP
Key Details
Sold Price $440,000
Property Type Single Family Home
Sub Type Twin/Semi-Detached
Listing Status Sold
Purchase Type For Sale
Square Footage 1,496 sqft
Price per Sqft $294
Subdivision Downtown Frederick
MLS Listing ID MDFR234912
Sold Date 11/19/19
Style Colonial
Bedrooms 3
Full Baths 1
Half Baths 1
HOA Y/N N
Abv Grd Liv Area 1,496
Originating Board BRIGHT
Year Built 1933
Annual Tax Amount $7,172
Tax Year 2018
Lot Size 2,875 Sqft
Acres 0.07
Property Description
This 1933 solid brick house features a traditional feel with modern flair: a fully updated kitchen with custom cabinets, granite countertops, crushed limestone floor, and crushed glass tile opens to dining and living space. Living room has gas fireplace and built-in cabinets. Three bedrooms upstairs enjoy lots of natural light and gleaming wooden floors. The upstairs bath has a heated granite floor. Relax and entertain in the backyard oasis with partially covered back patio. Large attic space for expansion. Two off-street parking spaces, a must for downtown living. Easy walk to restaurants and shops. The location is Downtown Frederick fronting on Baker Park: 58-acres featuring walking and biking paths, a carillon, band shell, tennis courts, softball and baseball field, Culler Lake, pool, and numerous playgrounds for children.
Location
State MD
County Frederick
Zoning DR
Direction West
Rooms
Basement Connecting Stairway, Interior Access, Unfinished, Poured Concrete
Interior
Interior Features Attic, Built-Ins, Dining Area, Floor Plan - Open
Hot Water Natural Gas
Heating Steam
Cooling Central A/C, Ceiling Fan(s)
Flooring Wood, Hardwood, Marble, Stone
Fireplaces Number 1
Fireplaces Type Gas/Propane
Equipment Dryer, Washer, Built-In Microwave, Dishwasher, Disposal
Fireplace Y
Appliance Dryer, Washer, Built-In Microwave, Dishwasher, Disposal
Heat Source Natural Gas
Laundry Basement
Exterior
Exterior Feature Patio(s)
Garage Spaces 2.0
Fence Board, Wood
Utilities Available Electric Available, Natural Gas Available
Water Access N
View Panoramic, Scenic Vista
Roof Type Architectural Shingle
Accessibility None
Porch Patio(s)
Total Parking Spaces 2
Garage N
Building
Lot Description Premium
Story 2
Foundation Block, Stone
Sewer Public Sewer
Water Public
Architectural Style Colonial
Level or Stories 2
Additional Building Above Grade, Below Grade
Structure Type Plaster Walls,Dry Wall
New Construction N
Schools
Elementary Schools Parkway
Middle Schools West Frederick
High Schools Frederick
School District Frederick County Public Schools
Others
Senior Community No
Tax ID 1102125110
Ownership Fee Simple
SqFt Source Assessor
Acceptable Financing Conventional, Cash, FHA
Horse Property N
Listing Terms Conventional, Cash, FHA
Financing Conventional,Cash,FHA
Special Listing Condition Standard
Read Less

Bought with Angela Kinna • RE/MAX Achievers



