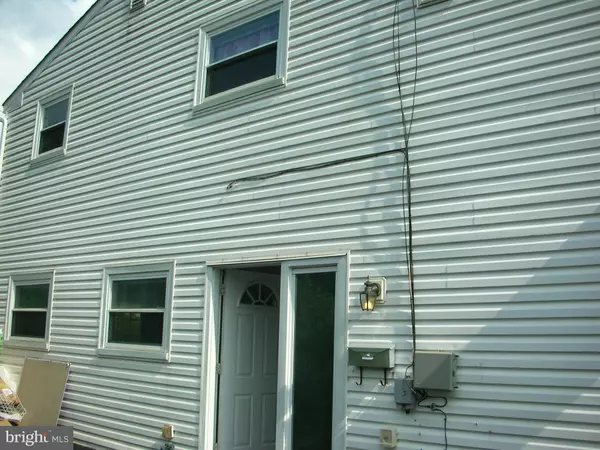For more information regarding the value of a property, please contact us for a free consultation.
513 CHERRY ST Lansdale, PA 19446
Want to know what your home might be worth? Contact us for a FREE valuation!

Our team is ready to help you sell your home for the highest possible price ASAP
Key Details
Sold Price $232,000
Property Type Single Family Home
Sub Type Twin/Semi-Detached
Listing Status Sold
Purchase Type For Sale
Square Footage 1,936 sqft
Price per Sqft $119
Subdivision None Available
MLS Listing ID PAMC616946
Sold Date 11/19/19
Style Bi-level
Bedrooms 3
Full Baths 1
Half Baths 1
HOA Y/N N
Abv Grd Liv Area 1,430
Originating Board BRIGHT
Year Built 1962
Annual Tax Amount $3,657
Tax Year 2020
Lot Size 4,687 Sqft
Acres 0.11
Lot Dimensions 37.00 x 0.00
Property Description
A rare combination of Value-Location Gem. Proximity/walking distance to Pennbrook Regional RailRoad Train Station, Farmers Market, YMCA Gyms, & all Lansdale local activities. Award-winning North Penn School District. Completely renovated throughout including the entire house's fresh paints, a new bathroom, laminate floorings, brand-new dishwasher. June 2019 completely redone, brand-new widen, elongated asphalt driveway. Newer entire Roof Replacement in 2018. Large Open Concept floor plans with both hard-wood and laminated floorings. There is a Ceiling Fan all three Bedrooms, Living Room and Family Room. Gas Cooking, Gas Heating & Gas Hot Water. Borough of Lansdale Electric. Peaceful fenced-in back yard for entertainment, relaxation, and privacy. Room sizes are approximated. $2,000.00 Seller's Assist will be available with an acceptable offer before 9/29. The Appraisal Value is $241,000.00 as of August 22nd, 2019. The Appraisal Report will be provided for review with an acceptable offer.
Location
State PA
County Montgomery
Area Lansdale Boro (10611)
Zoning RB
Direction Northwest
Rooms
Other Rooms Primary Bedroom, Bedroom 2, Bedroom 3, Study
Interior
Interior Features Wood Floors, Floor Plan - Open
Hot Water Electric
Heating Heat Pump - Gas BackUp
Cooling Wall Unit
Flooring Hardwood
Equipment Cooktop, Dishwasher, Refrigerator, Washer, Water Heater, Dryer
Furnishings No
Fireplace N
Appliance Cooktop, Dishwasher, Refrigerator, Washer, Water Heater, Dryer
Heat Source Natural Gas
Laundry Lower Floor, Hookup
Exterior
Exterior Feature Patio(s)
Garage Spaces 3.0
Fence Wire
Utilities Available Electric Available, Natural Gas Available
Water Access N
View Garden/Lawn
Roof Type Shingle
Street Surface Black Top
Accessibility 32\"+ wide Doors
Porch Patio(s)
Road Frontage Boro/Township
Total Parking Spaces 3
Garage N
Building
Lot Description Backs - Open Common Area, Front Yard
Story 2
Sewer Public Sewer
Water Public
Architectural Style Bi-level
Level or Stories 2
Additional Building Above Grade, Below Grade
Structure Type Dry Wall
New Construction N
Schools
Elementary Schools Gwyn-Nor
Middle Schools Penndale
High Schools N. Penn
School District North Penn
Others
Pets Allowed N
Senior Community No
Tax ID 11-00-01568-005
Ownership Fee Simple
SqFt Source Assessor
Acceptable Financing Cash, Conventional, FHA 203(b), VA
Horse Property N
Listing Terms Cash, Conventional, FHA 203(b), VA
Financing Cash,Conventional,FHA 203(b),VA
Special Listing Condition Standard
Read Less

Bought with Khanh Q Tran • EZWAY Realty Group, LLC



