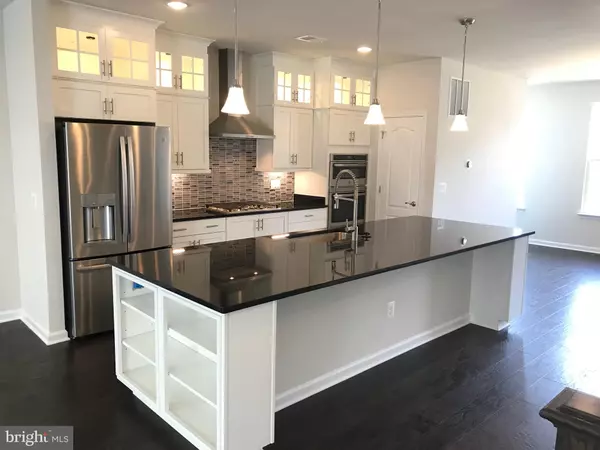For more information regarding the value of a property, please contact us for a free consultation.
13602 AIR AND SPACE MUSEUM PKWY Herndon, VA 20171
Want to know what your home might be worth? Contact us for a FREE valuation!

Our team is ready to help you sell your home for the highest possible price ASAP
Key Details
Sold Price $635,000
Property Type Townhouse
Sub Type Interior Row/Townhouse
Listing Status Sold
Purchase Type For Sale
Square Footage 2,604 sqft
Price per Sqft $243
Subdivision Discovery Square
MLS Listing ID VAFX1085626
Sold Date 11/15/19
Style Traditional
Bedrooms 4
Full Baths 3
Half Baths 2
HOA Fees $81/mo
HOA Y/N Y
Abv Grd Liv Area 2,604
Originating Board BRIGHT
Year Built 2019
Annual Tax Amount $7,266
Tax Year 2019
Lot Size 1,195 Sqft
Acres 0.03
Property Description
Home Site of the Month Special now thru Sept. 30th! Hurry before you miss this opportunity. Beautiful brand new 4 level townhome in a fantastic location. 22' wide x 42'. Contemporary finishes include White Cabinets with granite countertops, backsplash and all upgraded appliances including a hood, 5 burner cooktop, Convection Microwave oven + oven, and French Door Refrigerator. Main living level features wide plank upgraded hardwood floors and there is oak stairs throughout the home. 4 bedrooms (1 BR on Main Entrance) with 3 baths and 2 powder rooms. Spacious loft with rooftop terrace and wet bar rough in. A must see! Prime location and close proximity to Dulles Airport, 28, 267, 50, 66, and short distance to Silver Line Metro!!!! Location of the model: 3059 ALAN SHEPARD STREET HERNDON VA 20171
Location
State VA
County Fairfax
Zoning 350
Rooms
Other Rooms Dining Room, Primary Bedroom, Bedroom 2, Bedroom 3, Bedroom 4, Kitchen, Family Room, Foyer, Laundry, Loft, Mud Room
Main Level Bedrooms 1
Interior
Interior Features Breakfast Area, Ceiling Fan(s), Entry Level Bedroom, Family Room Off Kitchen, Floor Plan - Open, Kitchen - Gourmet, Kitchen - Island, Primary Bath(s), Pantry, Recessed Lighting, Upgraded Countertops, Walk-in Closet(s), Wood Floors
Hot Water Electric
Heating Forced Air, Programmable Thermostat
Cooling Central A/C, Programmable Thermostat
Flooring Carpet, Ceramic Tile, Hardwood
Equipment Built-In Microwave, Cooktop, Disposal, Dishwasher, Icemaker, Oven - Wall, Oven/Range - Gas, Range Hood, Refrigerator, Stainless Steel Appliances, Water Dispenser
Fireplace N
Window Features Double Pane,Low-E,Screens
Appliance Built-In Microwave, Cooktop, Disposal, Dishwasher, Icemaker, Oven - Wall, Oven/Range - Gas, Range Hood, Refrigerator, Stainless Steel Appliances, Water Dispenser
Heat Source Natural Gas
Laundry Upper Floor
Exterior
Exterior Feature Balcony, Deck(s)
Parking Features Garage - Rear Entry, Garage Door Opener
Garage Spaces 2.0
Amenities Available Common Grounds, Jog/Walk Path, Tot Lots/Playground
Water Access N
Roof Type Asphalt
Accessibility None
Porch Balcony, Deck(s)
Attached Garage 2
Total Parking Spaces 2
Garage Y
Building
Story 3+
Sewer Public Sewer
Water Public
Architectural Style Traditional
Level or Stories 3+
Additional Building Above Grade, Below Grade
Structure Type 9'+ Ceilings,Dry Wall,Vaulted Ceilings
New Construction Y
Schools
Elementary Schools Floris
Middle Schools Carson
High Schools Westfield
School District Fairfax County Public Schools
Others
HOA Fee Include Common Area Maintenance,Snow Removal,Trash
Senior Community No
Tax ID 0244 07080145
Ownership Fee Simple
SqFt Source Estimated
Security Features Carbon Monoxide Detector(s),Exterior Cameras,Smoke Detector
Special Listing Condition Standard
Read Less

Bought with Sreekanth Reddy Challa • Samson Properties



