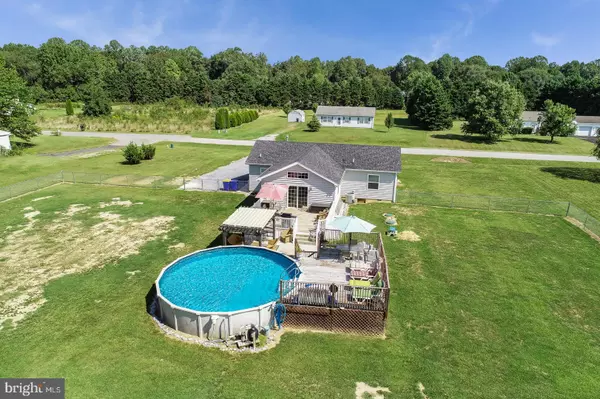For more information regarding the value of a property, please contact us for a free consultation.
122 COPPERFIELD LN Felton, DE 19943
Want to know what your home might be worth? Contact us for a FREE valuation!

Our team is ready to help you sell your home for the highest possible price ASAP
Key Details
Sold Price $200,000
Property Type Single Family Home
Sub Type Detached
Listing Status Sold
Purchase Type For Sale
Square Footage 1,464 sqft
Price per Sqft $136
Subdivision South Glen
MLS Listing ID DEKT232446
Sold Date 11/15/19
Style Ranch/Rambler
Bedrooms 3
Full Baths 1
HOA Y/N N
Abv Grd Liv Area 1,464
Originating Board BRIGHT
Year Built 1996
Annual Tax Amount $780
Tax Year 2018
Lot Size 1.000 Acres
Acres 1.0
Lot Dimensions 1.00 x 0.00
Property Description
Updates, updates, and...outdoor oasis!! Pulling into the drive the Carolina beaded siding, new architectural shingled roof, and fresh landscaping make this rancher show like a model home. Inside the kitchen features include oversized tile flooring, recessed lighting, tile backsplash, bar seating, and more! 20x18 Great Room shows off vaulted ceilings, recessed lighting, fireplace, and overall "great" place to gather. Off the great room is the deck for summer barbeque's and a patio with pergola to shade you sipping on wine. When it's just too hot jump into the pool...or lay poolside to catch some rays. Situated on 1 acre with a fenced in backyard, this home offers a spacious layout if you want to build an outbuilding or park your camper/boat. Class H septic inspection completed ready to go. HVAC updated 9 years ago. Eligible for USDA 100% financing. Don't miss this opportunity!!!
Location
State DE
County Kent
Area Lake Forest (30804)
Zoning AR
Rooms
Other Rooms Dining Room, Bedroom 2, Bedroom 3, Kitchen, Bedroom 1, Great Room
Main Level Bedrooms 3
Interior
Interior Features Bar, Carpet, Ceiling Fan(s), Crown Moldings
Heating Forced Air
Cooling Central A/C
Fireplaces Number 1
Fireplace Y
Heat Source Electric
Laundry Main Floor
Exterior
Exterior Feature Deck(s), Patio(s)
Fence Chain Link
Pool Above Ground
Water Access N
Roof Type Architectural Shingle
Accessibility 2+ Access Exits
Porch Deck(s), Patio(s)
Garage N
Building
Story 1
Foundation Crawl Space
Sewer Gravity Sept Fld
Water Well
Architectural Style Ranch/Rambler
Level or Stories 1
Additional Building Above Grade, Below Grade
Structure Type Dry Wall
New Construction N
Schools
School District Lake Forest
Others
Senior Community No
Tax ID SM-00-12902-02-0900-000
Ownership Fee Simple
SqFt Source Assessor
Acceptable Financing Cash, Conventional, FHA, USDA, VA
Listing Terms Cash, Conventional, FHA, USDA, VA
Financing Cash,Conventional,FHA,USDA,VA
Special Listing Condition Standard
Read Less

Bought with Keith R Spanarelli • BHHS Fox & Roach - Smyrna



