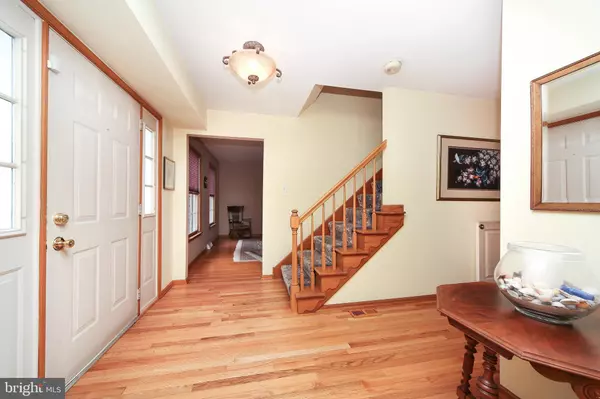For more information regarding the value of a property, please contact us for a free consultation.
805 LONGFIELD DR Blue Bell, PA 19422
Want to know what your home might be worth? Contact us for a FREE valuation!

Our team is ready to help you sell your home for the highest possible price ASAP
Key Details
Sold Price $525,000
Property Type Single Family Home
Sub Type Detached
Listing Status Sold
Purchase Type For Sale
Square Footage 2,394 sqft
Price per Sqft $219
Subdivision None Available
MLS Listing ID PAMC623160
Sold Date 11/15/19
Style Colonial
Bedrooms 4
Full Baths 2
Half Baths 1
HOA Y/N N
Abv Grd Liv Area 2,394
Originating Board BRIGHT
Year Built 1985
Annual Tax Amount $6,108
Tax Year 2020
Lot Size 0.690 Acres
Acres 0.69
Lot Dimensions 161.00 x 0.00
Property Description
If you have been searching for a quiet, beautiful neighborhood in Wissahickon School District, come visit 805 Longfield. What a wonderful opportunity to create your own memories in this lovingly maintained traditional brick and siding colonial, situated on a charming cul de sac in Blue Bell. This 4 Bedroom 2 1/2 bath home features hardwood floors throughout the 1st floor, center staircase and 2nd floor landing. Generously sized living and dining rooms flank the center hall foyer which lead to the eat in kitchen providing a center island and sliding doors to an expansive deck overlooking a serene fenced in back yard, perfect for entertaining, relaxation and outdoor enjoyment. The family room is highlighted by the fireplace with wood stove insert making for a cozy environment as the cooler weather approaches. Immediately off the kitchen is the powder room with granite topped sink, hallway with access to the attached 2 car garage and a spacious laundry room offering plenty of storage and cabinet space.The second level provides a spacious master bedroom with 2 walk in closets and private bath highlighted with a vintage clawfoot tub. The attic which runs the full length of the house is accessed from the master bedroom as well as a pull down staircase in the garage. Three additional bedrooms and hall bath complete the 2nd floor.The large partially finished basement is perfect for storage as well as finishing off any of the areas for an office, game/media, or play space. This gorgeous tranquil property is conveniently located just minutes from McCaffreys, Center Square Commons, Montgomery County Community College, shopping, fabulous restaurants and easy access to all major arteries.A 1 year HSA Home Warranty is provided to the buyer.
Location
State PA
County Montgomery
Area Whitpain Twp (10666)
Zoning R1
Rooms
Other Rooms Living Room, Dining Room, Primary Bedroom, Bedroom 2, Bedroom 3, Bedroom 4, Kitchen, Den, Basement, Laundry, Bathroom 1, Primary Bathroom, Half Bath
Basement Full, Partially Finished
Interior
Interior Features Attic/House Fan, Carpet, Ceiling Fan(s), Floor Plan - Traditional, Kitchen - Eat-In
Heating Forced Air
Cooling Central A/C
Flooring Wood, Carpet
Fireplaces Number 1
Fireplaces Type Insert, Wood
Equipment Built-In Microwave, Built-In Range, Dishwasher, Dryer - Electric, Oven/Range - Electric, Refrigerator, Stainless Steel Appliances, Washer
Fireplace Y
Appliance Built-In Microwave, Built-In Range, Dishwasher, Dryer - Electric, Oven/Range - Electric, Refrigerator, Stainless Steel Appliances, Washer
Heat Source Oil
Exterior
Exterior Feature Deck(s), Patio(s)
Parking Features Inside Access, Garage - Side Entry
Garage Spaces 7.0
Utilities Available Under Ground
Water Access N
Accessibility 2+ Access Exits
Porch Deck(s), Patio(s)
Attached Garage 2
Total Parking Spaces 7
Garage Y
Building
Story 2
Sewer Public Sewer
Water Public
Architectural Style Colonial
Level or Stories 2
Additional Building Above Grade, Below Grade
New Construction N
Schools
School District Wissahickon
Others
Senior Community No
Tax ID 66-00-03299-055
Ownership Fee Simple
SqFt Source Assessor
Acceptable Financing Cash, Conventional
Listing Terms Cash, Conventional
Financing Cash,Conventional
Special Listing Condition Standard
Read Less

Bought with Linda S Dale • RE/MAX Action Realty-Horsham



