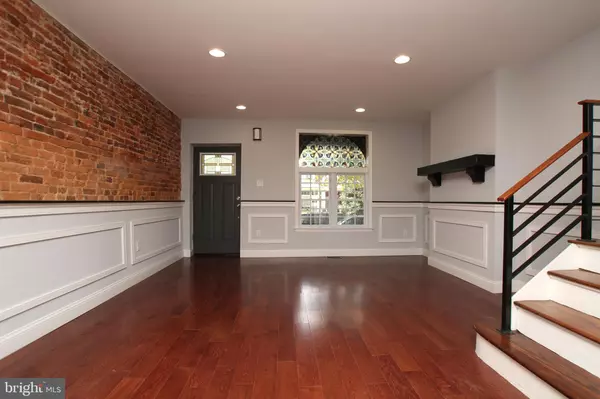For more information regarding the value of a property, please contact us for a free consultation.
921 S 50TH ST Philadelphia, PA 19143
Want to know what your home might be worth? Contact us for a FREE valuation!

Our team is ready to help you sell your home for the highest possible price ASAP
Key Details
Sold Price $336,000
Property Type Townhouse
Sub Type Interior Row/Townhouse
Listing Status Sold
Purchase Type For Sale
Square Footage 1,282 sqft
Price per Sqft $262
Subdivision University City
MLS Listing ID PAPH832540
Sold Date 11/15/19
Style Traditional
Bedrooms 3
Full Baths 2
Half Baths 1
HOA Y/N N
Abv Grd Liv Area 1,282
Originating Board BRIGHT
Year Built 1925
Annual Tax Amount $3,988
Tax Year 2020
Lot Size 1,134 Sqft
Acres 0.03
Lot Dimensions 15.75 x 72.00
Property Description
This stylish home in an ideal location less than three blocks from Baltimore Ave was rehabbed less than four years ago and still feels fresh. It's got all the must-haves--hardwood floors that run throughout, a luxe master suite, central air, a finished basement--but thoughtful touches like smart black door hardware, design-forward light fixtures and custom woodwork details make it a standout. The main level is nice and open but still maintains separate living and dining areas; the living room has an exposed brick wall with wainscoting beneath, and the dining room is wide open to the kitchen featuring stainless steel LG appliances, white Shaker-style cabinets, pretty sea-glass subway tile backsplash, stainless steel farmhouse sink and built-in pantry shelving. The master bedroom has a pretty bay window, dual closets and an en-suite bath with contemporary white vanity and standup shower with porcelain tile surround and frameless glass shower door. The other two nicely sized bedrooms share a hall bath featuring a deep soaking tub with a charcoal gray porcelain tile surround, a small window high enough to allow light without sacrificing privacy, and a pretty white vanity. The fully finished basement offers an additional half bath and laundry room with full-size washer and dryer. The back deck is the perfect place for grilling, and there's additional patio space below for bike storage or container gardens. This home is on a quiet tree-lined block with neighborhood faves like Dock Street Brewery, Satellite Coffee, the Fire Works coworking space, VIX Emporium, Greensgrow West, Booker's and of course Cedar Park all super close.
Location
State PA
County Philadelphia
Area 19143 (19143)
Zoning RSA3
Rooms
Basement Fully Finished
Interior
Heating Forced Air
Cooling Central A/C
Heat Source Natural Gas
Exterior
Water Access N
Accessibility None
Garage N
Building
Story 2
Sewer Public Sewer
Water Public
Architectural Style Traditional
Level or Stories 2
Additional Building Above Grade, Below Grade
New Construction N
Schools
School District The School District Of Philadelphia
Others
Senior Community No
Tax ID 511009000
Ownership Fee Simple
SqFt Source Assessor
Special Listing Condition Standard
Read Less

Bought with Jose Ramon Acosta Jr. • Prosperity Real Estate & Investment Services



