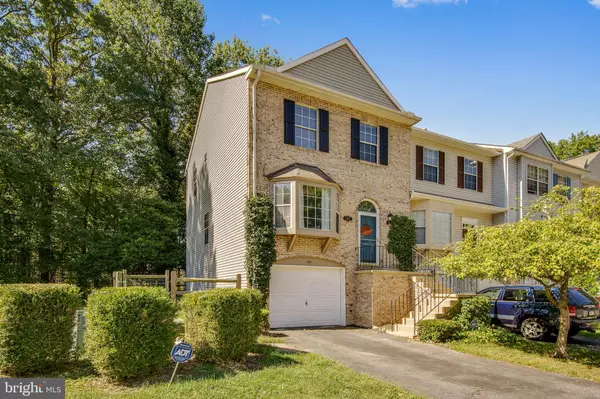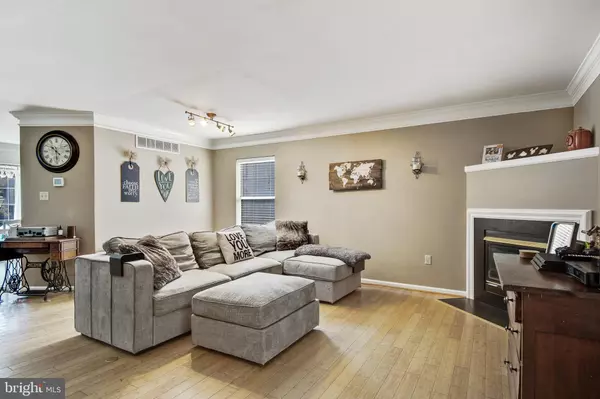For more information regarding the value of a property, please contact us for a free consultation.
423 STANLEY PLAZA BLVD Newark, DE 19713
Want to know what your home might be worth? Contact us for a FREE valuation!

Our team is ready to help you sell your home for the highest possible price ASAP
Key Details
Sold Price $208,000
Property Type Townhouse
Sub Type End of Row/Townhouse
Listing Status Sold
Purchase Type For Sale
Square Footage 1,610 sqft
Price per Sqft $129
Subdivision Red House Plantation
MLS Listing ID DENC486460
Sold Date 11/15/19
Style Colonial
Bedrooms 2
Full Baths 2
Half Baths 1
HOA Fees $16/ann
HOA Y/N Y
Abv Grd Liv Area 1,450
Originating Board BRIGHT
Year Built 1991
Annual Tax Amount $1,952
Tax Year 2018
Lot Size 3,049 Sqft
Acres 0.07
Lot Dimensions 27.10 x 100.80
Property Description
*Open House Saturday, September 14th from 11am-1pm* - Beautiful end-unit townhome in the sought after community of Red House Plantation in Newark offering 2 bedrooms, 2 full baths and a half bath. This home also has a one-car garage with access to the finished basement. Bamboo flooring in the living room and foyer are a must see as is the gas fireplace. The kitchen has newly painted cabinets, stainless steel appliances, and a new garbage disposal. Crown molding throughout add charm to the home. Two spacious bedrooms including the master with a walk-in-closet are located on the top floor. Relax in your backyard by the firepit or on your deck and enjoy the pleasant views of the woods located behind the home. Also included are a water softener system installed in 2014, whole home humidifier, new water heater installed in 2016 and front loading washer and dryer. Conveniently located near Christiana Hospital, local shopping and restaurants. Make your appointment to see this home today! All offers welcome!
Location
State DE
County New Castle
Area Newark/Glasgow (30905)
Zoning NCTH
Direction Northeast
Rooms
Basement Full, Partially Finished, Outside Entrance
Interior
Interior Features Carpet, Ceiling Fan(s), Crown Moldings, Wood Floors, Combination Kitchen/Dining, Floor Plan - Open, Walk-in Closet(s)
Hot Water Natural Gas
Heating Forced Air
Cooling Central A/C
Flooring Bamboo, Carpet, Laminated
Fireplaces Number 1
Fireplaces Type Gas/Propane, Fireplace - Glass Doors
Equipment Disposal, Dishwasher, Refrigerator, Stainless Steel Appliances, Water Heater, Built-In Microwave, Cooktop, Oven/Range - Electric, Dryer - Front Loading, Energy Efficient Appliances, Humidifier, Washer - Front Loading, Water Conditioner - Owned
Fireplace Y
Window Features Bay/Bow,Double Pane
Appliance Disposal, Dishwasher, Refrigerator, Stainless Steel Appliances, Water Heater, Built-In Microwave, Cooktop, Oven/Range - Electric, Dryer - Front Loading, Energy Efficient Appliances, Humidifier, Washer - Front Loading, Water Conditioner - Owned
Heat Source Natural Gas
Laundry Basement
Exterior
Exterior Feature Deck(s)
Parking Features Garage - Front Entry, Inside Access, Garage Door Opener
Garage Spaces 1.0
Fence Wood
Utilities Available Cable TV, Phone
Water Access N
View Trees/Woods
Roof Type Shingle
Street Surface Black Top
Accessibility None
Porch Deck(s)
Attached Garage 1
Total Parking Spaces 1
Garage Y
Building
Lot Description Trees/Wooded
Story 2
Sewer Public Sewer
Water Public
Architectural Style Colonial
Level or Stories 2
Additional Building Above Grade, Below Grade
Structure Type Dry Wall
New Construction N
Schools
School District Christina
Others
Senior Community No
Tax ID 09-028.20-111
Ownership Fee Simple
SqFt Source Estimated
Security Features Security System,Smoke Detector
Acceptable Financing Cash, Conventional, FHA, VA
Horse Property N
Listing Terms Cash, Conventional, FHA, VA
Financing Cash,Conventional,FHA,VA
Special Listing Condition Standard
Read Less

Bought with Cheri Chenoweth • Berkshire Hathaway HS PenFed



