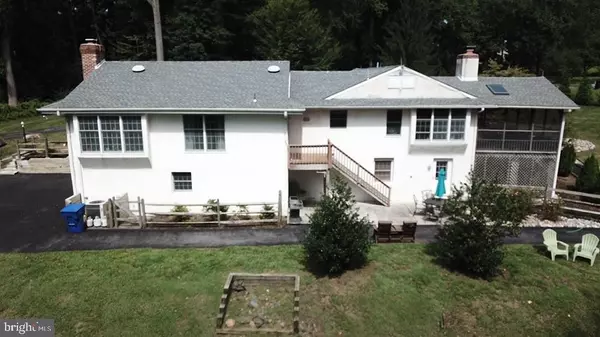For more information regarding the value of a property, please contact us for a free consultation.
55 TIMBER LN Thornton, PA 19373
Want to know what your home might be worth? Contact us for a FREE valuation!

Our team is ready to help you sell your home for the highest possible price ASAP
Key Details
Sold Price $590,353
Property Type Single Family Home
Sub Type Detached
Listing Status Sold
Purchase Type For Sale
Square Footage 2,618 sqft
Price per Sqft $225
Subdivision None Available
MLS Listing ID PADE499398
Sold Date 11/14/19
Style Ranch/Rambler
Bedrooms 3
Full Baths 3
Half Baths 1
HOA Y/N N
Abv Grd Liv Area 2,618
Originating Board BRIGHT
Year Built 1982
Annual Tax Amount $5,921
Tax Year 2019
Lot Size 3.118 Acres
Acres 3.12
Lot Dimensions 295.00 x 618.00
Property Description
Custom Built - Open Concept - One Level Brick Ranch on over 3 acres in The Heart of a Tranquil Thornbury Township but minutes from everything the area has to offer.Panoramic views from your over-sized windows, outdoor Deck or Screened in Porch. From the professional landscaped property into the Foyer on your right a Large Living Room with Wood Burning Fireplace and tons of Natural Light, Dining room offers Custom Wainscoting and more than enough space for a Large Dinner Party. Left of the Foyer is a Half Bath and Laundry Room. Newly Remodeled Kitchen with Black Leather Granite, Kitchen Island, Newer Appliances, eat-in or seating area in the kitchen with Wood Burning Fireplace. Kitchen area also offers a NEW Wet Bar space and back entry. Off the Kitchen is a lovely screened in porch to enjoy anytime of the day. New Hardwood Flooring in Kitchen and Dining Areas. Master Bedroom has Cathedral Ceiling, Hardwood Flooring Master-Bath includes Double Sinks, Stall Shower and Jetted Tub. Second Bedroom with a Full Bath (Also known as a Princess Suite) - Third Bedroom uses Hall Full Bath. Walk up Attic is floored. Full Basement has out-side entrance and daylight windows, partial finished with plenty of potential. Also entry to Basement from Huge 2+ Car Garage w/sufficient amount of room for storage. Beautiful cleared outdoor area to enjoy or cater to your Dream Outdoor Imagination. A large shed included which can be used as a chicken coup. This property is situated at the end of a cul-de-sac and has plenty of room for parking and entertaining. But mostly the scenic vistas and peacefulness will captivate you! Oh did I mentions the Low Taxes and award winning West Chester Schools (Rustin High School). Located in the middle of shopping any highly rated restaurants. Rt202-Rt1-Rt322 to the Airport to 95
Location
State PA
County Delaware
Area Thornbury Twp (10444)
Zoning R-10
Rooms
Basement Full
Main Level Bedrooms 3
Interior
Interior Features Air Filter System, Attic, Bar, Breakfast Area, Butlers Pantry, Dining Area, Floor Plan - Open, Formal/Separate Dining Room, Kitchen - Eat-In, Primary Bath(s), Pantry, Soaking Tub, Stall Shower, Tub Shower, Upgraded Countertops, Water Treat System, WhirlPool/HotTub
Heating Hot Water
Cooling Central A/C
Flooring Hardwood, Ceramic Tile
Equipment Built-In Microwave, Dishwasher
Fireplace Y
Appliance Built-In Microwave, Dishwasher
Heat Source Oil
Laundry Main Floor
Exterior
Exterior Feature Deck(s), Patio(s), Porch(es), Brick
Parking Features Garage - Side Entry, Garage Door Opener, Basement Garage, Additional Storage Area, Oversized
Garage Spaces 9.0
Fence Electric, Invisible
Utilities Available Cable TV
Water Access N
View Garden/Lawn, Scenic Vista
Roof Type Shingle
Accessibility None
Porch Deck(s), Patio(s), Porch(es), Brick
Attached Garage 2
Total Parking Spaces 9
Garage Y
Building
Lot Description Cul-de-sac, Front Yard, Landscaping, Private, Rear Yard, SideYard(s), Cleared, Trees/Wooded
Story 1
Foundation Block
Sewer On Site Septic
Water Well
Architectural Style Ranch/Rambler
Level or Stories 1
Additional Building Above Grade
New Construction N
Schools
Elementary Schools Westtown Thornbury
Middle Schools Stenson
High Schools Rustin
School District West Chester Area
Others
Senior Community No
Tax ID 44-00-00371-28
Ownership Fee Simple
SqFt Source Assessor
Acceptable Financing Cash, Conventional
Listing Terms Cash, Conventional
Financing Cash,Conventional
Special Listing Condition Standard
Read Less

Bought with Lisa Armellino • Houwzer, LLC



