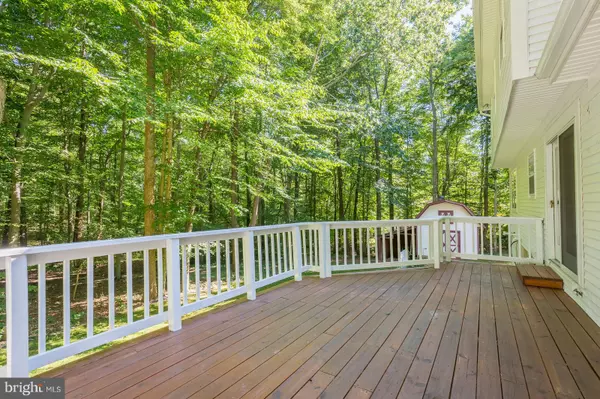For more information regarding the value of a property, please contact us for a free consultation.
14439 ALPS DR Woodbridge, VA 22193
Want to know what your home might be worth? Contact us for a FREE valuation!

Our team is ready to help you sell your home for the highest possible price ASAP
Key Details
Sold Price $449,900
Property Type Single Family Home
Sub Type Detached
Listing Status Sold
Purchase Type For Sale
Square Footage 3,051 sqft
Price per Sqft $147
Subdivision Minnieville Manor
MLS Listing ID VAPW467034
Sold Date 11/12/19
Style Colonial
Bedrooms 4
Full Baths 2
Half Baths 1
HOA Y/N N
Abv Grd Liv Area 2,150
Originating Board BRIGHT
Year Built 1981
Annual Tax Amount $4,753
Tax Year 2019
Lot Size 1.142 Acres
Acres 1.14
Property Description
Private 1.14 acres in the middle of Prince William County. NO HOA! Bring your RV, boat, trucks, restoration classic car... Huge parking area & oversize garage. Colgan High School! Fresh paint in entire home. Gorgeous hardwood floors. Kitchen has Corian countertops and looks out at woods.. Main family room with wood burning stove leads out to large deck. The land has mature trees and wooded tranquility. Finished walk out basement with large recreation room, storage, and separate workshop. Covered front porch perfect for relaxation! Perfect location to Pentagon, Fort Belvoir, Quantico Marine Base, Potomac Mills, Stonebridge and Price William Forest Park. Completely new septic system and well pump. I was able to keep my boat and RV in my drive way. In addition, I was able to restore my classic car in my garage while living in the middle of Prince William County. It feels like I am living in the Shenandoah Valley at the end of this cul-de-sac with deep woods behind me. Plenty of space in this home and plenty of quiet. I can sit on my oversize front porch and relax.
Location
State VA
County Prince William
Zoning A1
Rooms
Other Rooms Living Room, Dining Room, Primary Bedroom, Bedroom 2, Bedroom 3, Bedroom 4, Kitchen, Family Room, Storage Room, Workshop
Basement Full, Outside Entrance, Walkout Level
Interior
Interior Features Breakfast Area, Floor Plan - Traditional, Kitchen - Eat-In, Upgraded Countertops, Walk-in Closet(s), Window Treatments, Wood Stove
Hot Water Propane
Heating Heat Pump(s)
Cooling Central A/C
Flooring Hardwood
Fireplaces Number 1
Equipment Built-In Microwave, Dishwasher, Oven/Range - Electric, Refrigerator, Water Heater
Appliance Built-In Microwave, Dishwasher, Oven/Range - Electric, Refrigerator, Water Heater
Heat Source Electric
Exterior
Parking Features Inside Access, Oversized
Garage Spaces 2.0
Water Access N
Roof Type Architectural Shingle
Accessibility None
Attached Garage 2
Total Parking Spaces 2
Garage Y
Building
Story 3+
Sewer Septic Exists
Water Well
Architectural Style Colonial
Level or Stories 3+
Additional Building Above Grade, Below Grade
New Construction N
Schools
High Schools Charles J. Colgan, Sr.
School District Prince William County Public Schools
Others
Senior Community No
Tax ID 7992-91-7518
Ownership Fee Simple
SqFt Source Assessor
Acceptable Financing Cash, Conventional, Exchange, FHA, Negotiable, USDA, VA
Listing Terms Cash, Conventional, Exchange, FHA, Negotiable, USDA, VA
Financing Cash,Conventional,Exchange,FHA,Negotiable,USDA,VA
Special Listing Condition Standard
Read Less

Bought with Richard Urben • Redfin Corporation



