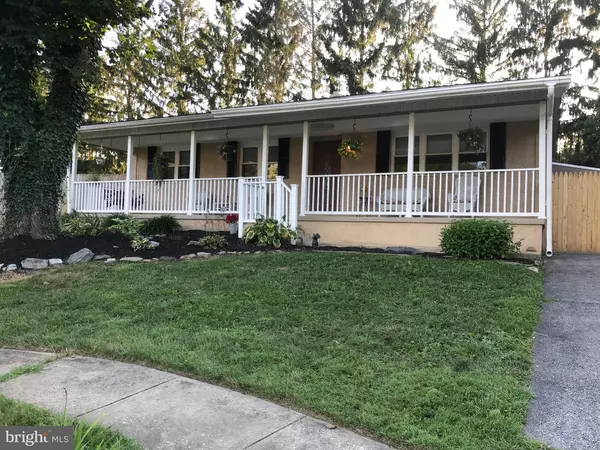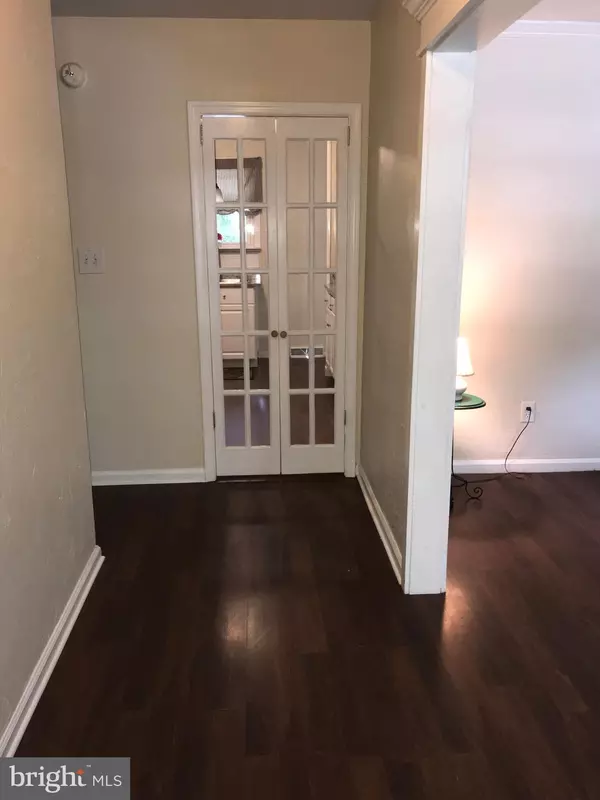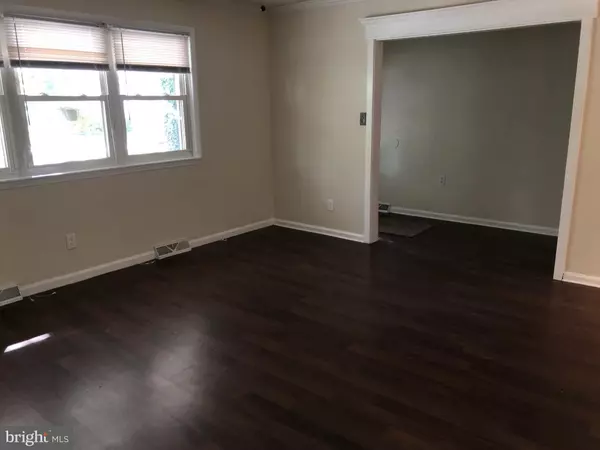For more information regarding the value of a property, please contact us for a free consultation.
118 WORRAL DR Newark, DE 19711
Want to know what your home might be worth? Contact us for a FREE valuation!

Our team is ready to help you sell your home for the highest possible price ASAP
Key Details
Sold Price $238,000
Property Type Single Family Home
Sub Type Detached
Listing Status Sold
Purchase Type For Sale
Square Footage 2,975 sqft
Price per Sqft $80
Subdivision Deacons Walk
MLS Listing ID DENC484642
Sold Date 11/08/19
Style Ranch/Rambler
Bedrooms 3
Full Baths 1
Half Baths 1
HOA Y/N N
Abv Grd Liv Area 1,775
Originating Board BRIGHT
Year Built 1971
Annual Tax Amount $2,024
Tax Year 2018
Lot Size 9,583 Sqft
Acres 0.22
Lot Dimensions 61.30 x 130.30
Property Description
Pike Creek Valley at its' Best! Picture yourself relaxing on the spacious front porch, enjoying the evening sunset! Enter the house and step into the foyer where you'll find French doors going into the kitchen. The kitchen features granite counters, tile back splash, and stainless steel appliances. Fully finished basement with large family room, powder room and a carpeted bonus room. The back yard is fenced in with 2 sheds and a patio. All you have to do is move in!
Location
State DE
County New Castle
Area Newark/Glasgow (30905)
Zoning NC6.5
Rooms
Other Rooms Living Room, Dining Room, Bedroom 2, Bedroom 3, Kitchen, Family Room, Bedroom 1, Laundry, Office, Bathroom 1
Basement Full, Fully Finished
Main Level Bedrooms 3
Interior
Interior Features Attic, Ceiling Fan(s), Chair Railings
Heating Forced Air
Cooling Central A/C
Equipment Built-In Microwave, Built-In Range, Cooktop, Oven - Self Cleaning, Oven/Range - Electric, Stainless Steel Appliances
Appliance Built-In Microwave, Built-In Range, Cooktop, Oven - Self Cleaning, Oven/Range - Electric, Stainless Steel Appliances
Heat Source Oil
Exterior
Exterior Feature Patio(s), Porch(es)
Fence Wood, Fully, Privacy
Utilities Available Under Ground
Water Access N
Accessibility None
Porch Patio(s), Porch(es)
Garage N
Building
Story 1
Sewer Public Sewer
Water Public
Architectural Style Ranch/Rambler
Level or Stories 1
Additional Building Above Grade, Below Grade
New Construction N
Schools
School District Christina
Others
Senior Community No
Tax ID 08-042.30-009
Ownership Fee Simple
SqFt Source Assessor
Acceptable Financing Cash, Conventional, FHA
Listing Terms Cash, Conventional, FHA
Financing Cash,Conventional,FHA
Special Listing Condition Standard
Read Less

Bought with David E Blume • RE/MAX Edge



