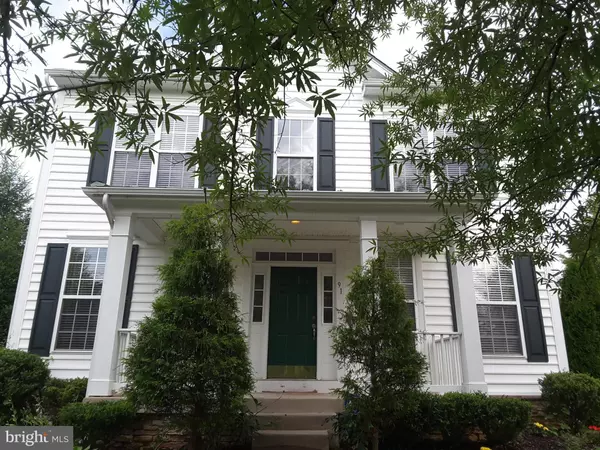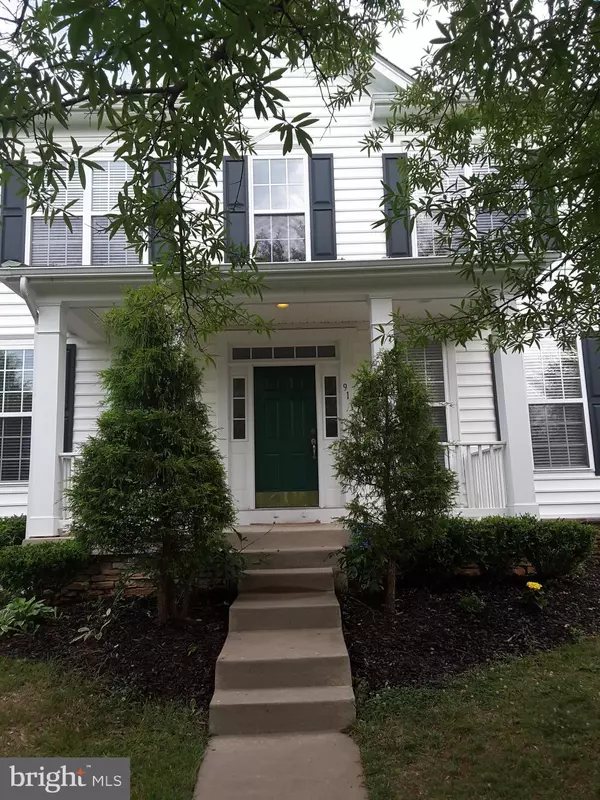For more information regarding the value of a property, please contact us for a free consultation.
91 CALMES ST Charles Town, WV 25414
Want to know what your home might be worth? Contact us for a FREE valuation!

Our team is ready to help you sell your home for the highest possible price ASAP
Key Details
Sold Price $317,000
Property Type Single Family Home
Sub Type Detached
Listing Status Sold
Purchase Type For Sale
Square Footage 3,013 sqft
Price per Sqft $105
Subdivision Huntfield
MLS Listing ID WVJF135628
Sold Date 11/06/19
Style Colonial
Bedrooms 5
Full Baths 3
Half Baths 1
HOA Fees $69/mo
HOA Y/N Y
Abv Grd Liv Area 2,233
Originating Board BRIGHT
Year Built 2005
Annual Tax Amount $1,862
Tax Year 2018
Lot Size 6,316 Sqft
Acres 0.15
Property Description
Like New, Fabulous Contemporary Move-In Ready 5 bedroom 3.5 bath home with all new stainless steel appliances that comes with a 1 yr warranty in an eat-in kitchen with Island/Breakfast bar with an open floor plan leading to an adjoining family room with ceiling fan, fireplace and view of TV and backdoor leading to deck and 2 car garage. New Ceramic tile, carpet and wood throughout. Brand new finished basement with full bed/bath and huge entertaining area. Walk-in closet in Master Bedroom that have high vaulted ceiling and fan. Master Bathroom have His and Hers sink and soaking tub. Custom wood blinds throughout, Outside features includes detached 2 car garage, trek deck and white vinyl fencing. The community have tennis courts, playground, walking paths and lots of street parking. Everything a home should have. This is a must see!
Location
State WV
County Jefferson
Zoning RESIDENTI
Rooms
Other Rooms Basement
Basement Fully Finished, Full
Interior
Interior Features Breakfast Area, Carpet, Ceiling Fan(s), Formal/Separate Dining Room, Kitchen - Eat-In, Kitchen - Table Space, Primary Bath(s), Pantry, Recessed Lighting, Stall Shower, Tub Shower, Walk-in Closet(s), Window Treatments, Wood Floors, Other
Hot Water Propane
Heating Heat Pump - Electric BackUp
Cooling Central A/C
Flooring Carpet, Ceramic Tile, Hardwood
Fireplaces Number 1
Fireplaces Type Fireplace - Glass Doors, Gas/Propane, Wood
Equipment Built-In Microwave, Dishwasher, Disposal, Energy Efficient Appliances, ENERGY STAR Refrigerator, Oven/Range - Electric, Refrigerator, Microwave, Stainless Steel Appliances, Stove, Water Heater
Furnishings Yes
Fireplace Y
Appliance Built-In Microwave, Dishwasher, Disposal, Energy Efficient Appliances, ENERGY STAR Refrigerator, Oven/Range - Electric, Refrigerator, Microwave, Stainless Steel Appliances, Stove, Water Heater
Heat Source Electric
Laundry Main Floor
Exterior
Exterior Feature Deck(s), Porch(es), Patio(s)
Garage Spaces 2.0
Carport Spaces 2
Water Access N
Roof Type Shingle
Accessibility Level Entry - Main, 2+ Access Exits
Porch Deck(s), Porch(es), Patio(s)
Total Parking Spaces 2
Garage N
Building
Story 3+
Sewer Public Sewer
Water Public
Architectural Style Colonial
Level or Stories 3+
Additional Building Above Grade, Below Grade
Structure Type 9'+ Ceilings
New Construction N
Schools
Elementary Schools Page Jackson
Middle Schools Charles Town
High Schools Washington
School District Jefferson County Schools
Others
Pets Allowed Y
Senior Community No
Tax ID 1903011A002000000000
Ownership Fee Simple
SqFt Source Estimated
Security Features Electric Alarm
Acceptable Financing Cash, Conventional, FHA, VA, Other
Horse Property N
Listing Terms Cash, Conventional, FHA, VA, Other
Financing Cash,Conventional,FHA,VA,Other
Special Listing Condition Standard
Pets Allowed Cats OK, Dogs OK
Read Less

Bought with Megan Linda Marie DiGerlando • Compass West Realty, LLC



