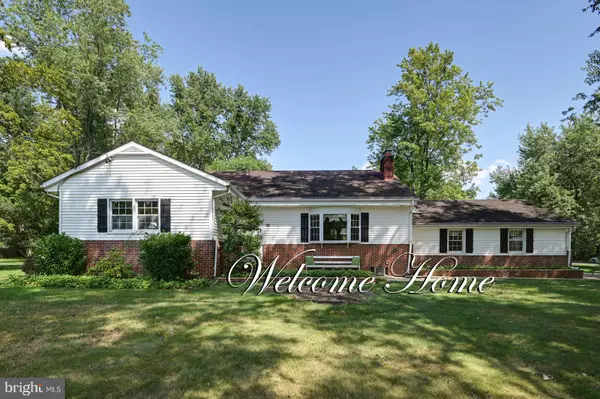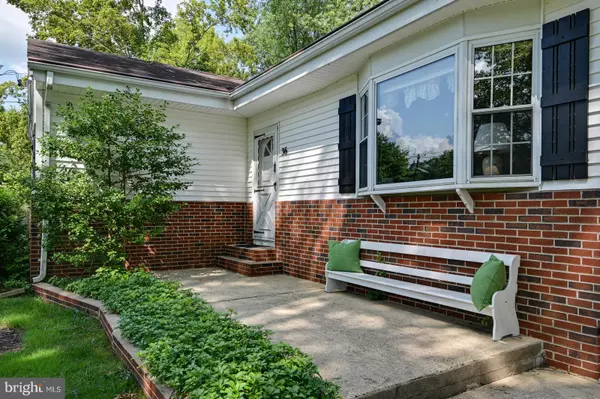For more information regarding the value of a property, please contact us for a free consultation.
36 BEECHWOOD DR Trenton, NJ 08691
Want to know what your home might be worth? Contact us for a FREE valuation!

Our team is ready to help you sell your home for the highest possible price ASAP
Key Details
Sold Price $375,000
Property Type Single Family Home
Sub Type Detached
Listing Status Sold
Purchase Type For Sale
Square Footage 2,200 sqft
Price per Sqft $170
Subdivision Beechwood Acres
MLS Listing ID NJME282904
Sold Date 11/08/19
Style Ranch/Rambler
Bedrooms 3
Full Baths 2
HOA Y/N N
Abv Grd Liv Area 2,200
Originating Board BRIGHT
Year Built 1968
Annual Tax Amount $10,401
Tax Year 2018
Lot Size 0.826 Acres
Acres 0.83
Lot Dimensions 200.00 x 180.00
Property Description
Welcome Home and ready for a lucky new family!Nestled on a premier corner lot and almost 1 acre in Robbinsville Township and on the edge of Beechwood Acres, this home has been lovingly cared for by 1 family. Front entrance introduces you to a spacious living room with brick wood burning fireplace with large bay window and adjacent formal dining room. The kitchen remodel with addition is abundant with style and incredible features!Sophisticated cabinets, granite counter tops, double sinks, center island, fresh paint, vaulted ceiling, electric shaded skylights that open for fresh air, slider doors to patio, over sized ceiling-high picture window and remote to open and close the exterior awning. All with view of the mature trees and tranquility. Side entrance off the driveway brings you to an expansive family room that was converted from the former garage. It's completely surrounded by windows on all sides, skylight and tons of hidden storage.All just steps from the kitchen.3 main floor bedrooms share 2 full baths. All rooms have ample closet space!The 2200 sq. ft home was solidly built by custom builder of several homes in the area. The entire home is graced with original hardwood floors beneath the carpet except the family room. Solid wood doors throughout. The many improvements are obvious. The kitchen w addition, all windows are new to newer and offer a great view of the surroundings.A/C & Furnace have been replaced, tankless gas fired water heater. The stairs to second floor welcome you to a fully floored attic with windows ready for future expansion to a second floor! Your architect/contractor will be pleased. Of course, you can use for tins of storage. Downstairs the full basement seems endless with plenty of storage, laundry, 2 sinks and walk-out stairs have access to the back yard. It could be finished for multiple uses. There are just as many wonderful exterior features and enhanced conveniences.Mature trees, Shed, 2 patios, exterior lights, 2 driveways will easily accommodate 6+ cars, hose connection, enclosed fenced area for recycling and garbage, gutter guards, Bilco doors to access basement, sliders to kitchen.Location is convenient just minutes to Town Center shopping, great restaurants and close proximity to Routes 130/33 & 95/195/295Come see for yourself! Desirable Robbinsville School District.
Location
State NJ
County Mercer
Area Robbinsville Twp (21112)
Zoning R1.5
Rooms
Basement Full, Unfinished, Walkout Stairs, Sump Pump
Main Level Bedrooms 3
Interior
Interior Features Attic, Attic/House Fan, Breakfast Area, Carpet, Ceiling Fan(s), Dining Area, Family Room Off Kitchen, Formal/Separate Dining Room, Kitchen - Eat-In, Kitchen - Island, Recessed Lighting, Skylight(s), Tub Shower, Upgraded Countertops, Window Treatments, Wood Floors, Pantry
Hot Water Tankless, Natural Gas
Heating Baseboard - Hot Water
Cooling Central A/C
Flooring Carpet, Hardwood, Other
Fireplaces Number 1
Fireplaces Type Brick
Equipment Stove, Refrigerator, Oven/Range - Electric, Built-In Microwave
Furnishings No
Fireplace Y
Window Features Skylights,Screens
Appliance Stove, Refrigerator, Oven/Range - Electric, Built-In Microwave
Heat Source Natural Gas
Laundry Basement
Exterior
Exterior Feature Patio(s)
Garage Spaces 6.0
Utilities Available Cable TV, Electric Available, Phone, Water Available, Sewer Available
Water Access N
View Garden/Lawn, Trees/Woods
Roof Type Asphalt,Shingle
Accessibility None
Porch Patio(s)
Total Parking Spaces 6
Garage N
Building
Lot Description Corner, Front Yard, Level, Rear Yard, SideYard(s)
Story 1
Foundation Block
Sewer Public Sewer
Water Public
Architectural Style Ranch/Rambler
Level or Stories 1
Additional Building Above Grade
Structure Type Plaster Walls,Cathedral Ceilings,Dry Wall,Vaulted Ceilings
New Construction N
Schools
High Schools Robbinsville
School District Robbinsville Twp
Others
Senior Community No
Tax ID 12-00008 04-00010
Ownership Fee Simple
SqFt Source Assessor
Special Listing Condition Standard
Read Less

Bought with Non Member • Non Subscribing Office



