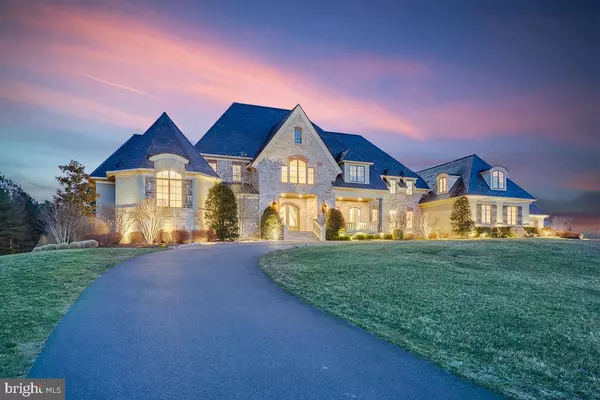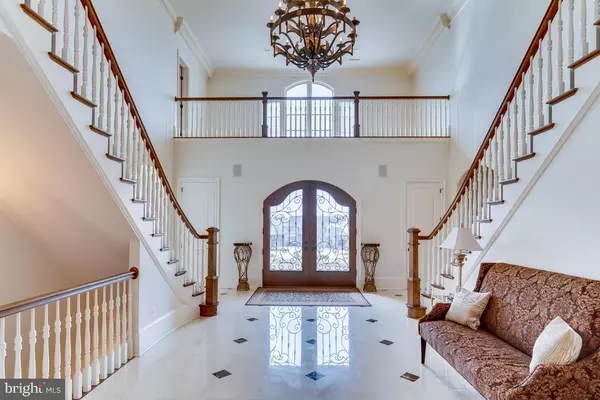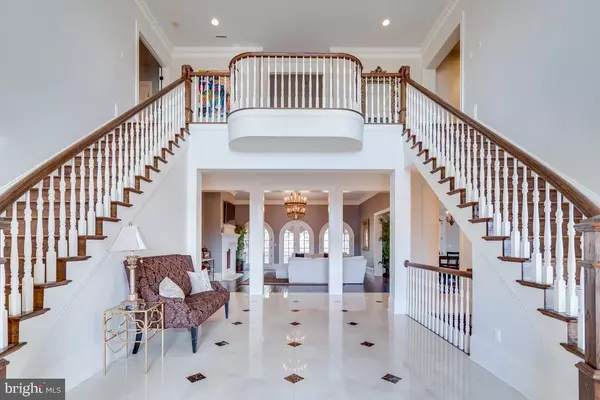For more information regarding the value of a property, please contact us for a free consultation.
22662 CREIGHTON FARMS DR Leesburg, VA 20175
Want to know what your home might be worth? Contact us for a FREE valuation!

Our team is ready to help you sell your home for the highest possible price ASAP
Key Details
Sold Price $2,934,242
Property Type Single Family Home
Sub Type Detached
Listing Status Sold
Purchase Type For Sale
Square Footage 14,651 sqft
Price per Sqft $200
Subdivision Creighton Farms
MLS Listing ID VALO356642
Sold Date 11/07/19
Style Colonial
Bedrooms 8
Full Baths 7
Half Baths 3
HOA Fees $500/mo
HOA Y/N Y
Abv Grd Liv Area 10,701
Originating Board BRIGHT
Year Built 2008
Annual Tax Amount $29,090
Tax Year 2019
Lot Size 3.320 Acres
Acres 3.32
Property Description
22662 Creighton Farms Drive is a remarkable residence that is perfectly situated on a spectacular lot that is comprised of 8 Bedrooms, 7 Full Baths, 3 Half Baths, and an attached 3-Car Garage, plus breezeway to an additional 2 car garage. This peaceful, estate-like home rests on 3.32 acres in Leesburg VA and features exceptional living spaces and a fantastic location minutes to Ashburn and the future Silver Line Metro. This home showcases elegance with its oversized windows, intricate millwork and moldings, and well-proportioned rooms. Warm and inviting, the wide Foyer reveals views that span from the front door to the rear Patio. Natural light touches every room and transforms this home into a serene estate nestled amongst Creighton Farms World Class Golf Course. Off of the Foyer to the left is an art gallery and music room. To the right off the foyer is a light filled hall leading to the dining room with a wet bar and wine rack. Through the Foyer, there is a spacious Family Room with a fireplace, and access to the rear Patio. The main level Master Bedroom is fit for a King, private balcony and fireplace with a walk-through from the balcony to your own private office. His and Hers Walk-in closets with custom built in shelving and spa like luxury bath. Spacious and well-designed, the Kitchen is outfitted with nearly everything that any Chef would desire. Off the Kitchen is a Gathering room with large open Fireplace and a Kids study work space. The Upper Level sequesters 4 Bedrooms and 5 Full Baths, all versatile enough to be used as Private Bedrooms, Guest Rooms, an Au-Pair/In-Law Suite, or a secluded upper level workspace. The Second Level Master Suite encompasses a large play area in what used to be an attic space and luxury Master Bath. An extensive second level Family Room is convenient and offers lovely views of the butterfly staircase and gold course. There is also a loft, wet bar area and craft room over the garage that could be used as another bedroom. The lower level offers 2 additional bedrooms, 1 Full Bathroom, 1 Half Bathroom, Gym, Sport Court, Finished Office that can be converted into a caters kitchen, Media Room, large recreation room with Fire Place and Full Bar with Dishwasher. Large Stone Patios Round out both the lower level and main level for the finest outdoor entertaining.
Location
State VA
County Loudoun
Zoning RESIDENTIAL
Rooms
Other Rooms Living Room, Dining Room, Primary Bedroom, Bedroom 2, Bedroom 3, Bedroom 4, Bedroom 5, Kitchen, Game Room, Family Room, Foyer, Breakfast Room, Bedroom 1, Study, Sun/Florida Room, Exercise Room, Great Room, Mud Room, Other, Storage Room, Media Room, Bedroom 6
Basement Full
Main Level Bedrooms 1
Interior
Hot Water Propane
Heating Forced Air
Cooling Central A/C
Flooring Wood, Ceramic Tile
Fireplaces Number 5
Furnishings No
Fireplace Y
Heat Source Propane - Leased
Exterior
Exterior Feature Balconies- Multiple, Patio(s)
Parking Features Garage - Side Entry, Garage - Rear Entry
Garage Spaces 5.0
Amenities Available Golf Course, Golf Course Membership Available, Guest Suites, Pool - Outdoor, Pool Mem Avail, Tennis Courts, Bar/Lounge, Billiard Room, Concierge, Fitness Center, Game Room, Gated Community, Golf Club
Water Access N
Roof Type Slate
Accessibility None
Porch Balconies- Multiple, Patio(s)
Attached Garage 3
Total Parking Spaces 5
Garage Y
Building
Lot Description Backs to Trees, Front Yard, Landscaping
Story 3+
Sewer Septic < # of BR
Water None
Architectural Style Colonial
Level or Stories 3+
Additional Building Above Grade, Below Grade
New Construction N
Schools
Elementary Schools Aldie
Middle Schools Mercer
High Schools John Champe
School District Loudoun County Public Schools
Others
HOA Fee Include Road Maintenance,Security Gate,Snow Removal
Senior Community No
Tax ID 321286114000
Ownership Fee Simple
SqFt Source Estimated
Special Listing Condition Standard
Read Less

Bought with Thomas L Campbell • Fathom Realty



