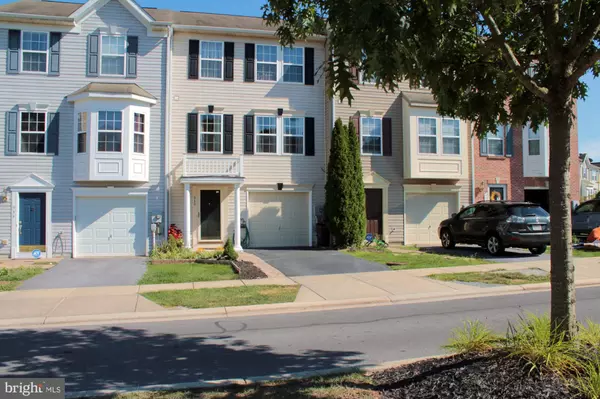For more information regarding the value of a property, please contact us for a free consultation.
930 MONET DR Hagerstown, MD 21740
Want to know what your home might be worth? Contact us for a FREE valuation!

Our team is ready to help you sell your home for the highest possible price ASAP
Key Details
Sold Price $179,900
Property Type Townhouse
Sub Type Interior Row/Townhouse
Listing Status Sold
Purchase Type For Sale
Square Footage 2,460 sqft
Price per Sqft $73
Subdivision Park Overlook Townhomes
MLS Listing ID MDWA167458
Sold Date 10/31/19
Style Colonial
Bedrooms 3
Full Baths 3
Half Baths 1
HOA Fees $37/qua
HOA Y/N Y
Abv Grd Liv Area 2,460
Originating Board BRIGHT
Year Built 2004
Annual Tax Amount $2,986
Tax Year 2019
Lot Size 2,000 Sqft
Acres 0.05
Property Description
This updated townhome backs to Pangborn Park and is just steps away from the connecting trail to Fairgrounds Park. Enjoy the views from the rear slate patio or take a stroll along stream that feeds Pangborn lake. Park Overlook community is situated perfectly between both of these parks offering walking trails, tennis courts, basket ball courts, softball fields, picnic pavilions, horse shoe pits, bowling green, playgrounds, soccer fields, bmx track, indoor ice skating and outdoor inline hockey arena. There's plenty to keep everyone busy with the surrounding amenities. Step through the front door and you'll find a spacious entry foyer leading to the main level family room. The family room offers recessed lighting, built-in dry bar, custom trim package and access to a full bath and laundry room on this level of the home. The sliding glass doors from the family room lead to the rear yard and slate patio. This level also offers a spacious 1-car garage, multiple storage areas, and numerous closets. The second level offers a formal living room, eat-in kitchen and spacious family room addition. The living room offers access to a half bath on this level. The kitchen features a center island with breakfast bar, separate breakfast nook, all appliances, pantry, custom tile back-splash and recessed lighting. Open to the kitchen is the airy family room, which catches East facing morning sunlight. This room offers sliding glass doors to your future deck. The third level of the home features 3 bedrooms and 2 full baths. The master-suite comes complete with cathedral ceilings, huge walk-in closet and deluxe private bath. The master-bath offers custom tile floors, soaking tub, separate shower, and double vanity. Located within easy access to both I-70 and I-81 this home is commuter friendly. You'll find Pangborn elementary school within a mile of the home. The homes location also offers quick access to 24-hour retail and grocery stores, shopping and dining options, the Greens at Hamilton Run golf course and many employment centers.
Location
State MD
County Washington
Zoning RMED
Direction West
Rooms
Other Rooms Living Room, Primary Bedroom, Bedroom 2, Bedroom 3, Kitchen, Family Room, Foyer, Sun/Florida Room
Interior
Interior Features Breakfast Area, Built-Ins, Carpet, Ceiling Fan(s), Chair Railings, Crown Moldings, Curved Staircase, Family Room Off Kitchen, Floor Plan - Open, Kitchen - Eat-In, Kitchen - Island, Kitchen - Table Space, Primary Bath(s), Pantry, Recessed Lighting, Wainscotting, Walk-in Closet(s)
Hot Water Electric
Heating Heat Pump(s), Forced Air
Cooling Ceiling Fan(s), Heat Pump(s)
Flooring Carpet, Ceramic Tile, Vinyl
Equipment Dishwasher, Disposal, Exhaust Fan, Oven/Range - Electric, Range Hood, Refrigerator
Furnishings No
Fireplace N
Window Features Double Hung,Double Pane,Screens,Vinyl Clad
Appliance Dishwasher, Disposal, Exhaust Fan, Oven/Range - Electric, Range Hood, Refrigerator
Heat Source Electric
Laundry Has Laundry, Hookup
Exterior
Exterior Feature Patio(s)
Parking Features Garage - Front Entry, Garage Door Opener
Garage Spaces 1.0
Utilities Available Cable TV, Cable TV Available, DSL Available, Phone Available
Water Access N
View Creek/Stream, Garden/Lawn, Park/Greenbelt, Pond, Street, Trees/Woods, Water
Roof Type Architectural Shingle
Accessibility None
Porch Patio(s)
Road Frontage Public, City/County
Attached Garage 1
Total Parking Spaces 1
Garage Y
Building
Lot Description Backs - Open Common Area, Backs - Parkland, Backs to Trees, Landscaping, Level, No Thru Street, Pond
Story 3+
Foundation Slab
Sewer Public Sewer
Water Public
Architectural Style Colonial
Level or Stories 3+
Additional Building Above Grade, Below Grade
Structure Type Cathedral Ceilings,Dry Wall
New Construction N
Schools
Elementary Schools Pangborn
Middle Schools Northern
High Schools North Hagerstown
School District Washington County Public Schools
Others
HOA Fee Include Common Area Maintenance,Parking Fee,Road Maintenance,Lawn Maintenance
Senior Community No
Tax ID 2222024280
Ownership Fee Simple
SqFt Source Assessor
Security Features Smoke Detector,Sprinkler System - Indoor
Acceptable Financing Cash, Conventional, FHA, VA
Horse Property N
Listing Terms Cash, Conventional, FHA, VA
Financing Cash,Conventional,FHA,VA
Special Listing Condition Standard
Read Less

Bought with Edward F Baldyga Jr. • Real Estate Innovations



