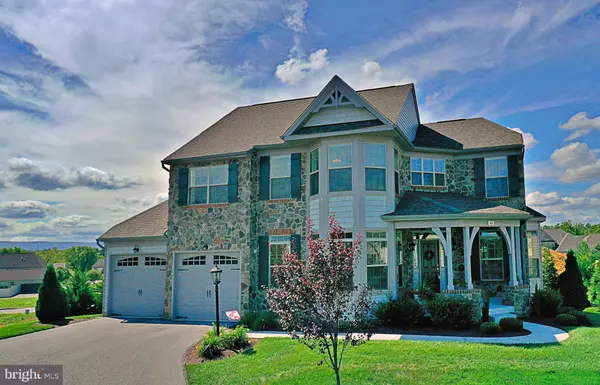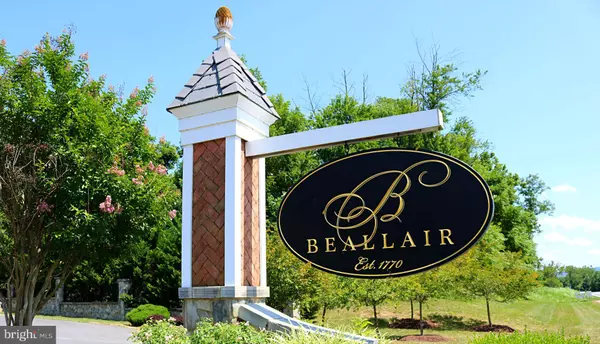For more information regarding the value of a property, please contact us for a free consultation.
48 THOMAS BEALL CT Charles Town, WV 25414
Want to know what your home might be worth? Contact us for a FREE valuation!

Our team is ready to help you sell your home for the highest possible price ASAP
Key Details
Sold Price $500,000
Property Type Single Family Home
Sub Type Detached
Listing Status Sold
Purchase Type For Sale
Square Footage 4,515 sqft
Price per Sqft $110
Subdivision Beallair
MLS Listing ID WVJF136336
Sold Date 11/04/19
Style Contemporary
Bedrooms 3
Full Baths 4
Half Baths 1
HOA Fees $204/mo
HOA Y/N Y
Abv Grd Liv Area 3,340
Originating Board BRIGHT
Year Built 2014
Annual Tax Amount $3,466
Tax Year 2019
Lot Size 0.310 Acres
Acres 0.31
Property Description
The successfully rich history of Wormald Home's is built upon two strong pillars: "An uncommon spirited focus on unique signature designs that inspire the way we live and a genuine passion for the details that make up a well-built home". This is ever present throughout this fabulous 3 bedroom, 4.5 half bath, two car garage, European manor style home in the picturesque gated community of Beallair. Arched openings highlight the library and formal dining room which flank this magnificently stunning homes grand entrance all the while complimenting the 2-story sky lit great room, stone fireplace, gourmet eat-in kitchen featuring granite countertops and tile backsplash, a luxurious first level master suite with a large master bath hosting a separate shower and soaking tub, a captivatingly spacious second level study and sizeable bedrooms. Strikingly gorgeous hardwood floors on the main level as well as the second level are an extra bonus. Retreat to the finished walk-out basement and cozy up by the fireplace while watching a movie or reading your favorite book. And it doesn't stop there, showcasing this distinct home's entertaining prowess is an amazing screened-in custom Trex composite porch and deck overlooking the Blue Ridge Mountains, and a relaxing hot tub and stamped concrete patio greet you as you exit the walk-out basement. Don't miss the opportunity to reside in this signature gated community! Your homeowner's association dues include a yard maintenance program which equates to no more mowing, raking, and fertilizing or snow removal for you. Make new friends while attending one of the communities' social club events or take in the fresh air on the walking/biking paths all while enjoying your low maintenance lifestyle in this energy efficient home. Wow!! - SimplyRemarKABLE
Location
State WV
County Jefferson
Zoning 101
Rooms
Other Rooms Living Room, Dining Room, Primary Bedroom, Bedroom 2, Bedroom 3, Kitchen, Family Room, Basement, Foyer, Breakfast Room, Laundry, Loft
Basement Connecting Stairway, Interior Access, Outside Entrance, Partially Finished, Rear Entrance, Walkout Level
Main Level Bedrooms 1
Interior
Interior Features Carpet, Ceiling Fan(s), Chair Railings, Crown Moldings, Dining Area, Entry Level Bedroom, Family Room Off Kitchen, Floor Plan - Open, Formal/Separate Dining Room, Kitchen - Gourmet, Kitchen - Island, Primary Bath(s), Recessed Lighting, Skylight(s), Stall Shower, Upgraded Countertops, Walk-in Closet(s), Water Treat System, Window Treatments, Wood Floors
Hot Water 60+ Gallon Tank, Electric
Heating Forced Air, Heat Pump - Gas BackUp, Humidifier, Zoned
Cooling Central A/C, Ceiling Fan(s), Zoned
Flooring Carpet, Ceramic Tile, Hardwood
Fireplaces Number 2
Fireplaces Type Fireplace - Glass Doors, Gas/Propane, Mantel(s), Screen, Stone
Equipment Built-In Microwave, Cooktop, Dishwasher, Disposal, Dryer, Exhaust Fan, Humidifier, Icemaker, Oven - Double, Oven - Wall, Oven/Range - Gas, Refrigerator, Stainless Steel Appliances, Washer, Water Conditioner - Owned, Water Heater
Fireplace Y
Window Features Bay/Bow,Double Pane,Screens,Skylights,Vinyl Clad
Appliance Built-In Microwave, Cooktop, Dishwasher, Disposal, Dryer, Exhaust Fan, Humidifier, Icemaker, Oven - Double, Oven - Wall, Oven/Range - Gas, Refrigerator, Stainless Steel Appliances, Washer, Water Conditioner - Owned, Water Heater
Heat Source Electric, Propane - Leased
Laundry Dryer In Unit, Hookup, Main Floor, Washer In Unit
Exterior
Exterior Feature Deck(s), Patio(s), Porch(es), Screened, Enclosed
Parking Features Garage - Front Entry, Garage Door Opener, Inside Access
Garage Spaces 2.0
Utilities Available Cable TV Available, DSL Available, Electric Available, Sewer Available, Under Ground, Water Available, Phone Available
Water Access N
View Garden/Lawn, Mountain, Street
Roof Type Architectural Shingle,Asphalt
Accessibility None
Porch Deck(s), Patio(s), Porch(es), Screened, Enclosed
Attached Garage 2
Total Parking Spaces 2
Garage Y
Building
Lot Description Cul-de-sac, Front Yard, Landscaping, No Thru Street, Open, PUD, Rear Yard, Sloping
Story 3+
Foundation Concrete Perimeter, Passive Radon Mitigation
Sewer Public Sewer
Water Public
Architectural Style Contemporary
Level or Stories 3+
Additional Building Above Grade, Below Grade
Structure Type 2 Story Ceilings,9'+ Ceilings,Dry Wall,Tray Ceilings,Vaulted Ceilings
New Construction N
Schools
School District Jefferson County Schools
Others
HOA Fee Include Lawn Maintenance,Common Area Maintenance,Road Maintenance,Security Gate,Snow Removal,Trash
Senior Community No
Tax ID 0410A008100000000
Ownership Fee Simple
SqFt Source Estimated
Security Features Carbon Monoxide Detector(s),Monitored,Security System,Smoke Detector,Security Gate
Horse Property N
Special Listing Condition Standard
Read Less

Bought with Tracy S Kable • Kable Team Realty



