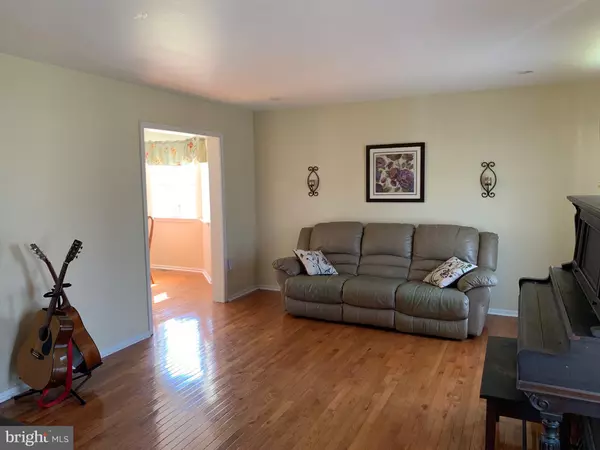For more information regarding the value of a property, please contact us for a free consultation.
4 HEDDINGTON RD New Castle, DE 19720
Want to know what your home might be worth? Contact us for a FREE valuation!

Our team is ready to help you sell your home for the highest possible price ASAP
Key Details
Sold Price $260,000
Property Type Single Family Home
Sub Type Detached
Listing Status Sold
Purchase Type For Sale
Square Footage 1,700 sqft
Price per Sqft $152
Subdivision Chaddwyck
MLS Listing ID DENC485436
Sold Date 11/01/19
Style Colonial
Bedrooms 3
Full Baths 2
Half Baths 1
HOA Fees $20/ann
HOA Y/N Y
Abv Grd Liv Area 1,700
Originating Board BRIGHT
Year Built 2001
Annual Tax Amount $2,181
Tax Year 2018
Lot Size 0.270 Acres
Acres 0.27
Lot Dimensions 100.80 x 158.80
Property Description
Welcome home. This lovely 3 bedrooms 2.5 bath home is located in the community of Chadwick. The formal living room and dining room have hardwood floors. The dining room boasts a bow window to allow plenty of sunlight. The large eat-in kitchen has range, refrigerator, dishwasher and above range microwave. Sliders in the eat-in kitchen open to the 20 x 10-foot deck, perfect for BBQ's with guests. On the upper level are three generous sized bedrooms. Master bedroom has a full bath. All bedroom boasts new laminate hardwoods. Full basement has laundry area, storage area, and bonus room. Updates include new roof 2018. This home is just minutes from i-95, Rt 1 and shopping. Don't wait for this one won't last.
Location
State DE
County New Castle
Area New Castle/Red Lion/Del.City (30904)
Zoning NC6.5
Rooms
Other Rooms Living Room, Dining Room, Primary Bedroom, Bedroom 2, Bedroom 3, Kitchen, Basement
Basement Full, Partially Finished, Sump Pump
Interior
Interior Features Dining Area, Kitchen - Eat-In, Primary Bath(s), Wood Floors
Hot Water Natural Gas
Heating Forced Air
Cooling Central A/C
Flooring Hardwood, Laminated, Partially Carpeted
Equipment Built-In Microwave, Built-In Range, Dishwasher, Disposal, Dryer, Microwave, Stove, Washer, Water Conditioner - Owned
Window Features Double Pane,Screens
Appliance Built-In Microwave, Built-In Range, Dishwasher, Disposal, Dryer, Microwave, Stove, Washer, Water Conditioner - Owned
Heat Source Natural Gas
Laundry Basement
Exterior
Exterior Feature Deck(s)
Parking Features Garage - Front Entry, Inside Access
Garage Spaces 3.0
Utilities Available Cable TV, Electric Available, Phone, Sewer Available, Under Ground
Amenities Available Tot Lots/Playground
Water Access N
Roof Type Shingle
Street Surface Paved
Accessibility None
Porch Deck(s)
Road Frontage City/County
Attached Garage 1
Total Parking Spaces 3
Garage Y
Building
Lot Description Level, Front Yard, Irregular, Rear Yard, SideYard(s)
Story 2
Foundation Concrete Perimeter
Sewer Public Sewer
Water Public
Architectural Style Colonial
Level or Stories 2
Additional Building Above Grade, Below Grade
Structure Type Dry Wall
New Construction N
Schools
Elementary Schools Southern
Middle Schools Gunning Bedford
High Schools William Penn
School District Colonial
Others
HOA Fee Include Common Area Maintenance,Snow Removal
Senior Community No
Tax ID 10-040.20-116
Ownership Fee Simple
SqFt Source Assessor
Acceptable Financing Cash, Conventional, FHA, VA
Listing Terms Cash, Conventional, FHA, VA
Financing Cash,Conventional,FHA,VA
Special Listing Condition Standard
Read Less

Bought with Karen A Ventresca • RE/MAX Point Realty



