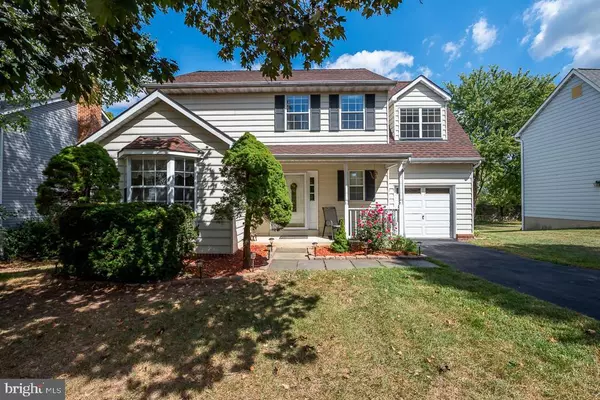For more information regarding the value of a property, please contact us for a free consultation.
9355 KINGS POST CT Laurel, MD 20723
Want to know what your home might be worth? Contact us for a FREE valuation!

Our team is ready to help you sell your home for the highest possible price ASAP
Key Details
Sold Price $415,000
Property Type Single Family Home
Sub Type Detached
Listing Status Sold
Purchase Type For Sale
Square Footage 1,850 sqft
Price per Sqft $224
Subdivision Stratford Downs
MLS Listing ID MDHW270464
Sold Date 10/31/19
Style Colonial
Bedrooms 4
Full Baths 3
Half Baths 1
HOA Y/N N
Abv Grd Liv Area 1,850
Originating Board BRIGHT
Year Built 1989
Annual Tax Amount $5,402
Tax Year 2019
Lot Size 6,229 Sqft
Acres 0.14
Property Description
Welcome to this lovingly maintained home situated in a quiet cul de sac convenient to everyday needs! Greeted by an inviting front porch, step in to find a spacious, light filled main level, perfect for both entertaining and everyday living, including formal living room with bright bay window, elegant dining room and cozy family room with sliding glass door leading to a sizable, elevated deck offering peaceful wooded views. Adjacent to the family room is a sunny eat in kitchen features sleek black and stainless steel appliances, plentiful cabinet and counter space as well as a spacious walk in pantry. 3 comfy bedrooms and 2 full bathrooms located on the upper level, including a tranquil Owner s suite featuring generous closets, vaulted ceiling and attached full bath. Fully finished, walk-out lower level features a full kitchen, living area and bonus room with walk-in closet and attached full bathroom ideal for an in-law or guest suite! Recent updates include all new exterior doors, bay window and brand new carpet throughout the basement. Located midway between Baltimore and Washington DC, enjoy convenience to commuter routes, shopping and dining, and close distance to North Laurel Park, featuring numerous outdoor recreational facilities and community center. Your search ends here!
Location
State MD
County Howard
Zoning RSC
Rooms
Other Rooms Living Room, Dining Room, Primary Bedroom, Bedroom 2, Bedroom 3, Kitchen, Family Room, Foyer, Bedroom 1, Other, Utility Room, Bonus Room
Basement Other, Connecting Stairway, Daylight, Partial, Full, Fully Finished, Heated, Interior Access, Outside Entrance, Rear Entrance, Space For Rooms, Walkout Level
Interior
Interior Features Attic, Carpet, Ceiling Fan(s), Dining Area, Family Room Off Kitchen, Floor Plan - Open, Kitchen - Eat-In, Kitchen - Table Space, Primary Bath(s), Recessed Lighting, Walk-in Closet(s)
Hot Water Electric
Heating Heat Pump(s)
Cooling Ceiling Fan(s), Central A/C
Flooring Carpet, Ceramic Tile, Laminated, Vinyl
Equipment Built-In Microwave, Dishwasher, Disposal, Dryer, Freezer, Icemaker, Oven - Self Cleaning, Oven - Single, Oven/Range - Electric, Refrigerator, Stainless Steel Appliances, Washer, Water Dispenser, Water Heater
Fireplace N
Window Features Double Pane,Screens
Appliance Built-In Microwave, Dishwasher, Disposal, Dryer, Freezer, Icemaker, Oven - Self Cleaning, Oven - Single, Oven/Range - Electric, Refrigerator, Stainless Steel Appliances, Washer, Water Dispenser, Water Heater
Heat Source Electric
Laundry Hookup
Exterior
Exterior Feature Deck(s), Patio(s)
Parking Features Garage - Front Entry, Inside Access
Garage Spaces 3.0
Utilities Available Cable TV Available, Fiber Optics Available, Phone Available, Under Ground
Water Access N
View Garden/Lawn, Trees/Woods
Roof Type Architectural Shingle
Accessibility None
Porch Deck(s), Patio(s)
Attached Garage 1
Total Parking Spaces 3
Garage Y
Building
Lot Description Backs to Trees, Cleared, Cul-de-sac, Landscaping
Story 3+
Sewer Public Sewer
Water Public
Architectural Style Colonial
Level or Stories 3+
Additional Building Above Grade, Below Grade
Structure Type Dry Wall,Vaulted Ceilings
New Construction N
Schools
Elementary Schools Forest Ridge
Middle Schools Patuxent Valley
High Schools Reservoir
School District Howard County Public School System
Others
Senior Community No
Tax ID 1406516386
Ownership Fee Simple
SqFt Source Estimated
Special Listing Condition Standard
Read Less

Bought with Jean-Paul Dongmo • Realty Advantage



