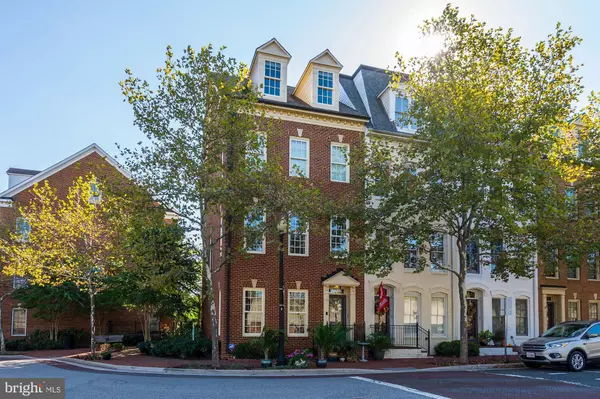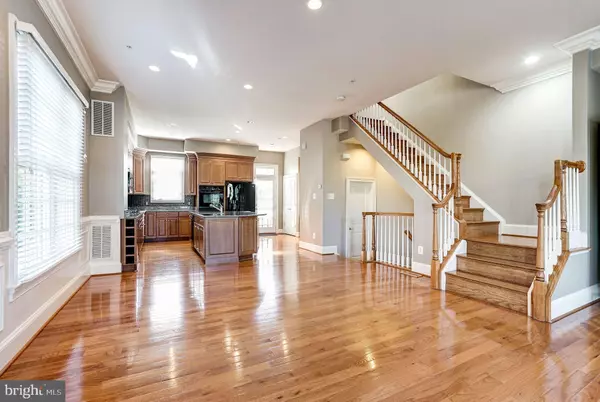For more information regarding the value of a property, please contact us for a free consultation.
1711 POTOMAC GREENS DR Alexandria, VA 22314
Want to know what your home might be worth? Contact us for a FREE valuation!

Our team is ready to help you sell your home for the highest possible price ASAP
Key Details
Sold Price $965,000
Property Type Townhouse
Sub Type End of Row/Townhouse
Listing Status Sold
Purchase Type For Sale
Square Footage 2,436 sqft
Price per Sqft $396
Subdivision Potomac Greens
MLS Listing ID VAAX240456
Sold Date 10/31/19
Style Colonial
Bedrooms 3
Full Baths 3
Half Baths 1
HOA Fees $180/mo
HOA Y/N Y
Abv Grd Liv Area 2,436
Originating Board BRIGHT
Year Built 2006
Annual Tax Amount $10,234
Tax Year 2019
Lot Size 888 Sqft
Acres 0.02
Property Description
Welcome to this spectacular former model end-unit townhome in Potomac Greens! An immaculately maintained end unit boasting high ceilings, oak hardwood floors and an awesome location. Enter into a tiled entrance, a large office and 2 car garage on the ground floor. Stately hardwood stairs lead up to the main level with a huge living and dining area with a gas fireplace and windows on 3 sides allowing for an abundance of natural light. A chef's kitchen with double ovens, black appliances, 42 inch cabinets and a huge, oversized island combine for a perfect entertaining space. From the kitchen, open doors to a private grilling deck! The third level has a large master suite with a walk-in closet and bathroom with a corner soaking tub, separate shower and dual sink vanity. Laundry and the second bedroom and bathroom can also be found on this floor. At the top is the 3rd bedroom, a rec room with hardwood floors and doors that open to a private rooftop terrace which backs to a park and tons of assured green-space belonging to the George Washington Parkway. This home offers convenience and easy access to Old Town Alexandria, Reagan National Airport, 3 miles to Amazon HQ-2, Crystal City, and the Pentagon. Also, a free shuttle bus to Braddock Metro Station, and within 2 1/2 years a new Metro Station within walking distance (.4 miles), allows access to virtually all of the Washington, Northern Virginia, and Maryland region. Built-in ADTSecurity system, three Ring cameras, three built-in Dyson vacuums, terrace furniture, and family room bookshelves are included. The residence is within easy walking distance to restaurants, shops and pubs at the entrance to the PotomacGreens development, giving a "one stop-light small town" feel to the neighborhood. Not only is this home an ideal location for access to jobs, history and cultural sights, but is also a tremendous investment opportunity given the dynamic growth in the Crystal City/Alexandria area.
Location
State VA
County Alexandria City
Zoning CDD#10
Rooms
Other Rooms Living Room, Dining Room, Primary Bedroom, Bedroom 2, Bedroom 3, Kitchen, Foyer, Loft, Office, Bathroom 2, Bathroom 3, Primary Bathroom, Half Bath
Interior
Interior Features Floor Plan - Open, Kitchen - Gourmet, Kitchen - Island, Combination Dining/Living, Built-Ins, Crown Moldings, Dining Area, Pantry, Primary Bath(s), Recessed Lighting, Soaking Tub, Stall Shower, Upgraded Countertops, Walk-in Closet(s), Window Treatments, Wood Floors
Hot Water Electric
Heating Forced Air
Cooling Central A/C
Fireplaces Number 1
Fireplaces Type Gas/Propane, Fireplace - Glass Doors
Equipment Built-In Microwave, Built-In Range, Dishwasher, Disposal, Dryer, Microwave, Oven - Double, Oven - Wall, Refrigerator, Stove, Washer, Water Heater, Icemaker
Fireplace Y
Appliance Built-In Microwave, Built-In Range, Dishwasher, Disposal, Dryer, Microwave, Oven - Double, Oven - Wall, Refrigerator, Stove, Washer, Water Heater, Icemaker
Heat Source Electric
Laundry Has Laundry, Upper Floor, Dryer In Unit, Washer In Unit
Exterior
Exterior Feature Deck(s), Balcony, Roof
Parking Features Garage - Rear Entry, Garage Door Opener, Inside Access
Garage Spaces 2.0
Amenities Available Club House, Common Grounds, Exercise Room, Fitness Center, Jog/Walk Path, Party Room, Pool - Outdoor, Picnic Area, Swimming Pool, Tot Lots/Playground, Transportation Service
Water Access N
Accessibility None
Porch Deck(s), Balcony, Roof
Attached Garage 2
Total Parking Spaces 2
Garage Y
Building
Story 3+
Foundation Slab
Sewer Public Sewer
Water Public
Architectural Style Colonial
Level or Stories 3+
Additional Building Above Grade, Below Grade
New Construction N
Schools
Elementary Schools Jefferson-Houston
Middle Schools Jefferson-Houston
High Schools Alexandria City
School District Alexandria City Public Schools
Others
HOA Fee Include Common Area Maintenance,Insurance,Lawn Care Front,Management,Pool(s),Road Maintenance,Snow Removal,Bus Service
Senior Community No
Tax ID 035.02-02-83
Ownership Fee Simple
SqFt Source Estimated
Security Features Electric Alarm
Horse Property N
Special Listing Condition Standard
Read Less

Bought with Nathan J Guggenheim • Washington Fine Properties, LLC



