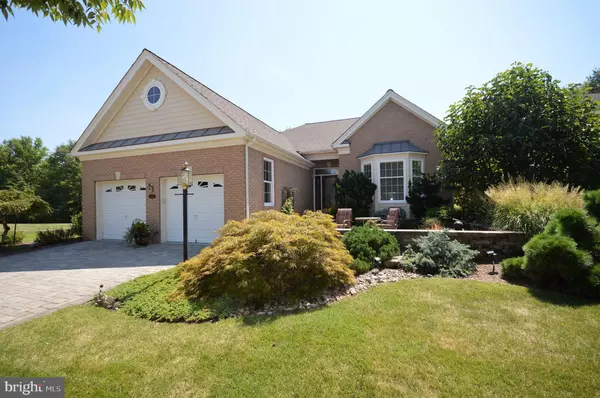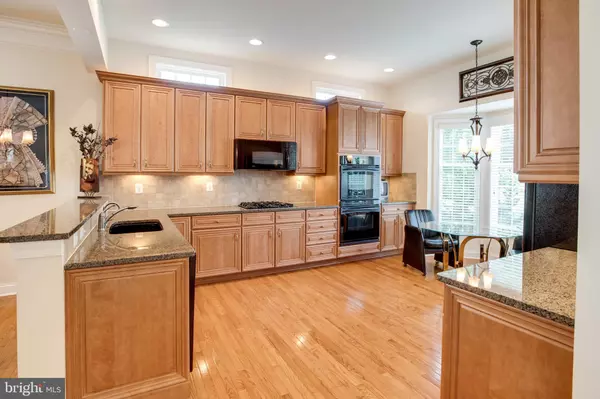For more information regarding the value of a property, please contact us for a free consultation.
15459 LEGACY WAY Haymarket, VA 20169
Want to know what your home might be worth? Contact us for a FREE valuation!

Our team is ready to help you sell your home for the highest possible price ASAP
Key Details
Sold Price $650,000
Property Type Single Family Home
Sub Type Detached
Listing Status Sold
Purchase Type For Sale
Square Footage 4,033 sqft
Price per Sqft $161
Subdivision Regency At Dominion Valley
MLS Listing ID VAPW476640
Sold Date 10/29/19
Style Colonial
Bedrooms 3
Full Baths 3
HOA Fees $289/mo
HOA Y/N Y
Abv Grd Liv Area 2,123
Originating Board BRIGHT
Year Built 2006
Annual Tax Amount $6,517
Tax Year 2019
Lot Size 8,638 Sqft
Acres 0.2
Property Description
Immaculate & well-appointed 3 sided brick w/ front paver patio "San Remo" on quiet no thru street in gated amenity-rich Regency @ Dominion Valley* Enter thru a private lush garden w/ brick wall and custom paver patio* Hardwood floors throughout the main level, open floor plan w/ combined family and dining area* 10' bump out sunroom extension walks out to a composite deck w/ retractable awning overlooking a private park like setting w/ bridge and mature trees* Main level office with French doors* Kitchen boasts a 12' ceiling, upgraded cabinets w/ luxury finish, granite counters w/ back splash, & large box bay window. Main level Master boast 10 sitting room w/ sliding glass door leading to deck. Lower level includes a large 3rd bedroom/den with built in murphy bed, full bath, craft room, gym, separate media room with all the bells and whistles, wet bar, game/lounge area, & and unfinished storage space. New Roof! A Must See!
Location
State VA
County Prince William
Zoning RPC
Rooms
Basement Partial
Main Level Bedrooms 2
Interior
Interior Features Bar, Breakfast Area, Built-Ins, Carpet, Ceiling Fan(s), Chair Railings, Combination Dining/Living, Crown Moldings, Dining Area, Entry Level Bedroom, Floor Plan - Open, Formal/Separate Dining Room, Kitchen - Eat-In, Kitchen - Gourmet, Kitchen - Table Space, Primary Bath(s), Pantry, Recessed Lighting, Soaking Tub, Upgraded Countertops, Walk-in Closet(s), Wet/Dry Bar, Window Treatments, Wood Floors
Heating Forced Air
Cooling Central A/C
Fireplaces Number 1
Equipment Built-In Microwave, Cooktop, Dishwasher, Disposal, Dryer, Exhaust Fan, Humidifier, Oven - Wall, Refrigerator, Stainless Steel Appliances, Washer
Window Features Bay/Bow
Appliance Built-In Microwave, Cooktop, Dishwasher, Disposal, Dryer, Exhaust Fan, Humidifier, Oven - Wall, Refrigerator, Stainless Steel Appliances, Washer
Heat Source Natural Gas
Exterior
Parking Features Garage - Front Entry, Garage Door Opener
Garage Spaces 2.0
Amenities Available Bar/Lounge, Bike Trail, Cable, Club House, Common Grounds, Dining Rooms, Exercise Room, Gated Community, Game Room, Golf Course Membership Available, Jog/Walk Path, Pool - Outdoor, Retirement Community, Security, Swimming Pool, Tennis Courts, Pool - Indoor
Water Access N
Accessibility Level Entry - Main
Attached Garage 2
Total Parking Spaces 2
Garage Y
Building
Lot Description Backs to Trees, Landscaping, No Thru Street, Premium, Private, Secluded, Trees/Wooded
Story 2
Sewer Public Sewer
Water Public
Architectural Style Colonial
Level or Stories 2
Additional Building Above Grade, Below Grade
New Construction N
Schools
School District Prince William County Public Schools
Others
HOA Fee Include Cable TV,Common Area Maintenance,High Speed Internet,Pool(s),Security Gate,Snow Removal,Trash
Senior Community Yes
Age Restriction 55
Tax ID 7299-42-8645
Ownership Fee Simple
SqFt Source Assessor
Special Listing Condition Standard
Read Less

Bought with Marguerite C Lasater • Linton Hall Realtors



