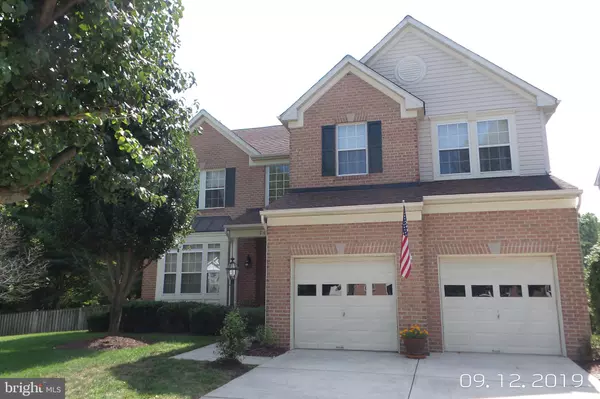For more information regarding the value of a property, please contact us for a free consultation.
2405 CHELMSFORD DR Crofton, MD 21114
Want to know what your home might be worth? Contact us for a FREE valuation!

Our team is ready to help you sell your home for the highest possible price ASAP
Key Details
Sold Price $589,000
Property Type Single Family Home
Sub Type Detached
Listing Status Sold
Purchase Type For Sale
Square Footage 4,375 sqft
Price per Sqft $134
Subdivision Walden
MLS Listing ID MDAA412668
Sold Date 10/21/19
Style Colonial
Bedrooms 5
Full Baths 3
Half Baths 1
HOA Fees $16/ann
HOA Y/N Y
Abv Grd Liv Area 3,048
Originating Board BRIGHT
Year Built 1997
Annual Tax Amount $5,712
Tax Year 2018
Lot Size 9,123 Sqft
Acres 0.21
Property Description
Exceptional, meticulously maintained, spacious, bright and beautiful Colonial. The main level features a dramatic two story foyer and family room with gas fireplace and electric remote control custom blinds!.Additional features of the main level include a cozy Three Season Room, deck, Gourmet Kitchen with corian counters, center Island with downdraft gas cooktop, 42" Cherry cabinets and gleaming ceramic tile flooring. The upper level highlights include a spacious master bedroom with luxury master bath, skylights, jetted jacuzzi tub and so much more! The fully finished lower level has a spacious family room, bedroom, 3RD Bath and Au-Pair accommodations that won't disappoint! Recent upgrades include both HVAC units, kitchen appliances,water heater and more. This gorgeous home is turn-key, has been freshly painted and shows like a model! Bring your most meticulous Buyers and explore this lovely home as well as the Walden Community which offers you the option to join the Walden pool, tennis courts and more!
Location
State MD
County Anne Arundel
Zoning RESIDENTIAL
Rooms
Basement Other, Fully Finished, Outside Entrance, Rear Entrance, Sump Pump, Walkout Stairs
Interior
Interior Features Breakfast Area, Dining Area, Family Room Off Kitchen, Kitchen - Island, Kitchen - Table Space, Primary Bath(s), WhirlPool/HotTub, Window Treatments, Wood Floors, Floor Plan - Open, Upgraded Countertops
Heating Central, Forced Air
Cooling Central A/C, Zoned, Ceiling Fan(s)
Flooring Hardwood, Carpet
Fireplaces Number 1
Equipment Cooktop - Down Draft, Oven - Wall, Oven - Self Cleaning, Exhaust Fan, Dishwasher, Disposal, Icemaker, Refrigerator, Washer, Dryer, Oven/Range - Gas
Fireplace Y
Window Features Bay/Bow,Double Pane,Skylights,Screens,Sliding,Atrium,Palladian
Appliance Cooktop - Down Draft, Oven - Wall, Oven - Self Cleaning, Exhaust Fan, Dishwasher, Disposal, Icemaker, Refrigerator, Washer, Dryer, Oven/Range - Gas
Heat Source Natural Gas, Electric
Laundry Main Floor
Exterior
Exterior Feature Porch(es)
Parking Features Garage - Front Entry, Garage Door Opener
Garage Spaces 2.0
Fence Privacy, Rear
Amenities Available Bike Trail, Golf Course Membership Available, Pool Mem Avail
Water Access N
Accessibility Level Entry - Main
Porch Porch(es)
Attached Garage 2
Total Parking Spaces 2
Garage Y
Building
Story 3+
Sewer Public Sewer
Water Public
Architectural Style Colonial
Level or Stories 3+
Additional Building Above Grade, Below Grade
New Construction N
Schools
School District Anne Arundel County Public Schools
Others
HOA Fee Include Common Area Maintenance,Snow Removal,Reserve Funds,Management
Senior Community No
Tax ID 020290390080660
Ownership Fee Simple
SqFt Source Estimated
Horse Property N
Special Listing Condition Standard
Read Less

Bought with Mary E. Luddy-Barton • Darling Real Estate Company



