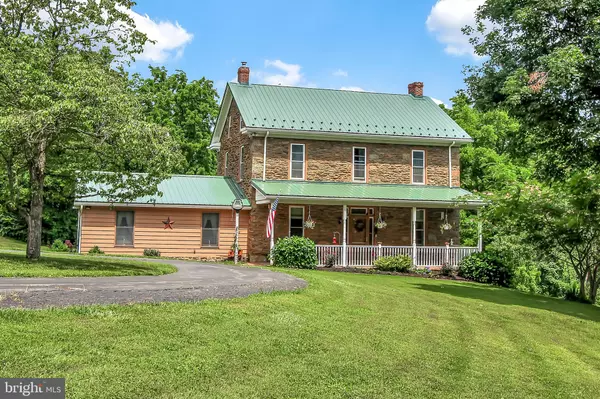For more information regarding the value of a property, please contact us for a free consultation.
49 GORAM RD Brogue, PA 17309
Want to know what your home might be worth? Contact us for a FREE valuation!

Our team is ready to help you sell your home for the highest possible price ASAP
Key Details
Sold Price $460,000
Property Type Single Family Home
Sub Type Detached
Listing Status Sold
Purchase Type For Sale
Square Footage 2,240 sqft
Price per Sqft $205
Subdivision Lower Chanceford Twp
MLS Listing ID PAYK120292
Sold Date 10/28/19
Style Colonial
Bedrooms 4
Full Baths 2
HOA Y/N N
Abv Grd Liv Area 2,240
Originating Board BRIGHT
Year Built 1900
Annual Tax Amount $4,829
Tax Year 2018
Lot Size 10.000 Acres
Acres 10.0
Property Description
What a beauty! You must come and check out this 10 acre Stone Farm House that has been completely renovated with over$175k in upgrades. This quaint and gorgeous home offers a huge first floor master bedroom suite, with a master bath and walk in closets. The kitchen showcases several upgrades which include stainless steel appliances, granite counter tops, and a tile back splash. Also, a new metal roof has been placed on the home and the garage. There is also a detached 4 car garage. If you are looking for an amazing home with breathtaking views and wildlife, this is the home for you! Come and check it out to see so much more! Call today to schedule your private tour!
Location
State PA
County York
Area Lower Chanceford Twp (15234)
Zoning RURAL RESIDENTIAL
Rooms
Other Rooms Living Room, Dining Room, Primary Bedroom, Bedroom 2, Bedroom 3, Kitchen, Basement, Bedroom 1, Bathroom 1, Primary Bathroom
Basement Full
Main Level Bedrooms 1
Interior
Interior Features Attic, Bar, Breakfast Area, Built-Ins, Butlers Pantry, Entry Level Bedroom, Floor Plan - Traditional, Formal/Separate Dining Room, Kitchen - Country, Kitchen - Gourmet, Primary Bath(s), Upgraded Countertops, Walk-in Closet(s), Wet/Dry Bar, Wood Floors
Heating Heat Pump(s)
Cooling Central A/C
Flooring Hardwood
Fireplaces Number 1
Equipment Stainless Steel Appliances
Fireplace Y
Appliance Stainless Steel Appliances
Heat Source Oil
Exterior
Exterior Feature Porch(es), Balcony, Patio(s)
Parking Features Oversized
Garage Spaces 4.0
Water Access N
View Garden/Lawn, Panoramic, Pasture, Scenic Vista, Trees/Woods, Valley
Roof Type Metal
Farm Clean and Green,Rural Estate
Accessibility None
Porch Porch(es), Balcony, Patio(s)
Total Parking Spaces 4
Garage Y
Building
Story 2
Sewer On Site Septic
Water Well, Spring
Architectural Style Colonial
Level or Stories 2
Additional Building Above Grade, Below Grade
Structure Type 9'+ Ceilings
New Construction N
Schools
School District Red Lion Area
Others
Senior Community No
Tax ID 34-000-FN-0077-E0-00000
Ownership Fee Simple
SqFt Source Assessor
Acceptable Financing Conventional, Cash, VA
Listing Terms Conventional, Cash, VA
Financing Conventional,Cash,VA
Special Listing Condition Standard
Read Less

Bought with Thomas W Taglieri III • Coldwell Banker Realty



