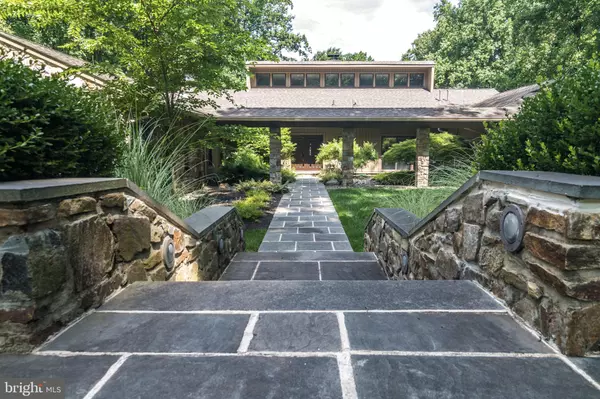For more information regarding the value of a property, please contact us for a free consultation.
627 HARTS RIDGE RD Conshohocken, PA 19428
Want to know what your home might be worth? Contact us for a FREE valuation!

Our team is ready to help you sell your home for the highest possible price ASAP
Key Details
Sold Price $1,250,000
Property Type Single Family Home
Sub Type Detached
Listing Status Sold
Purchase Type For Sale
Square Footage 6,670 sqft
Price per Sqft $187
Subdivision Miquon
MLS Listing ID PAMC554656
Sold Date 10/28/19
Style Contemporary,Ranch/Rambler
Bedrooms 5
Full Baths 5
Half Baths 1
HOA Y/N N
Abv Grd Liv Area 6,670
Originating Board BRIGHT
Year Built 1985
Annual Tax Amount $22,463
Tax Year 2020
Lot Size 4.500 Acres
Acres 4.5
Lot Dimensions 231.00 x 0.00
Property Description
Exceptional 5 Bedroom, 5.5 Bath Custom Ranch with outstanding curb appeal, designed by renowned architect David Rowland, with over 6600 sq.ft., on a non-thru street in the highly desirable Miquon section of Whitemarsh Township, beautifully situated on 4.5 manicured acres, 20 minutes from center city and 15 minutes to the Main Line, with a finished Walk-Out Lower Level with possible in-law Suite, heated pool, tennis court and 4-Car Garage. The stunning architectural symmetry of the stone and cedar exterior blends with the exciting elements of the interior, including an open floor plan with arched openings leading to spacious rooms, vaulted ceilings and walls of windows providing streaming sunlight and panoramic views of the exterior, creating the perfect space for entertaining or personal relaxation. The long, circular drive leads to the newly pointed flagstone walkway, lighted courtyard and covered flagstone entrance with stone pillars. The entrance foyer with marble floor provides a tantalizing view of the stunning, open first floor. The connecting Living and Family Rooms with vaulted ceilings feature a 2-sided gas fireplace with floating hearths in each room, and both rooms open to the sensational Great Room with custom built-ins and a dramatic wall of windows providing breathtaking views of the rear grounds. A formal Dining Room with vaulted ceiling includes additional custom cabinetry. The Gourmet Kitchen features a center island, granite counters, stainless appliances including new double ovens, spacious Breakfast Area and a terrific connecting office and Mud Room with walls of pantry and storage closets. The bedroom wing of the 1st floor includes a luxurious Master Suite offering a Master Bedroom with gas fireplace, spa-like Master Bath with marble counters, new porcelain sinks and fixtures, soaking tub, steam shower and sliding door to walled private garden. A handsome office with walls of custom built-ins is conveniently accessed from the Master Suite and from the hall. 2 additional bedrooms feature en-suite full baths. A 4th bedroom on 1st floor is possible by converting the Office, with plumbing for a bathroom available as well.The excitement continues in the walkout Lower Level featuring 2 Recreation Rooms, one with wood-burning fireplace, and a spectacular resort-like Gym with a full wall of windows overlooking the grounds. A 4th Bedroom includes an En-Suite Bath. A separate wing of the Lower Level offers the perfect In-Law Suite and also serves as the pool Cabana, with 5th Bedroom, possible 6th Bedroom with exterior access, and Full Bath with connecting Changing Room and an additional door to the exterior. The Laundry Room offers a washer, dryer and utility sink. The 1st floor Deck overlooks the sensational, expansive exterior grounds with 8 deer fencing, a fabulous heated pool, tennis court and 2 storage sheds. A Lower Level patio provides additional entertaining space. Extra special features include 4 zones of heat and air, Lutron lighting, water softener, irrigation system, security system and a lightening protection system. Located within excellent Colonial School District and close to many private schools, including 12 minutes from Germantown Academy. Enjoy the tranquility of your own personal retreat minutes from excellent shopping, restaurants, parks and major routes. 1 Year Home Warranty included.
Location
State PA
County Montgomery
Area Whitemarsh Twp (10665)
Zoning AAAA
Rooms
Other Rooms Living Room, Dining Room, Primary Bedroom, Bedroom 2, Bedroom 4, Bedroom 5, Kitchen, Family Room, Exercise Room, Great Room, Office, Bathroom 3
Basement Full, Fully Finished, Heated, Outside Entrance, Rear Entrance, Walkout Level, Windows
Main Level Bedrooms 3
Interior
Interior Features Breakfast Area, Built-Ins, Butlers Pantry, Carpet, Floor Plan - Open, Formal/Separate Dining Room, Kitchen - Eat-In, Kitchen - Island, Primary Bath(s), Recessed Lighting, Skylight(s), Sprinkler System, Stall Shower, Upgraded Countertops, Walk-in Closet(s), Water Treat System, Window Treatments, Ceiling Fan(s), Entry Level Bedroom, Family Room Off Kitchen
Hot Water Natural Gas
Heating Forced Air
Cooling Central A/C
Flooring Ceramic Tile, Carpet, Hardwood, Marble
Fireplaces Number 4
Fireplaces Type Marble
Equipment Built-In Range, Cooktop, Disposal, Humidifier, Icemaker, Oven - Double, Oven - Self Cleaning, Refrigerator, Stove, Water Heater, Oven - Wall
Fireplace Y
Appliance Built-In Range, Cooktop, Disposal, Humidifier, Icemaker, Oven - Double, Oven - Self Cleaning, Refrigerator, Stove, Water Heater, Oven - Wall
Heat Source Natural Gas
Laundry Lower Floor
Exterior
Exterior Feature Patio(s), Deck(s)
Parking Features Built In, Garage Door Opener, Garage - Side Entry
Garage Spaces 4.0
Fence Rear
Pool In Ground, Heated
Utilities Available Cable TV
Water Access N
Roof Type Shingle
Accessibility None
Porch Patio(s), Deck(s)
Attached Garage 2
Total Parking Spaces 4
Garage Y
Building
Lot Description Cul-de-sac, Front Yard, Landscaping, Level, Partly Wooded, Rear Yard
Story 1.5
Sewer Public Sewer
Water Public
Architectural Style Contemporary, Ranch/Rambler
Level or Stories 1.5
Additional Building Above Grade, Below Grade
Structure Type 2 Story Ceilings,9'+ Ceilings,Cathedral Ceilings,High,Vaulted Ceilings
New Construction N
Schools
Middle Schools Colonial
High Schools Plymouth Whitemarsh
School District Colonial
Others
Senior Community No
Tax ID 65-00-05372-584
Ownership Fee Simple
SqFt Source Assessor
Security Features Monitored
Special Listing Condition Standard
Read Less

Bought with Jennifer A Rinella • BHHS Fox & Roach-Chestnut Hill



