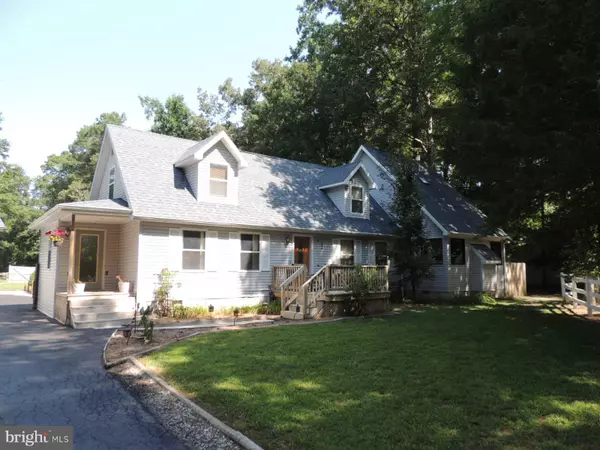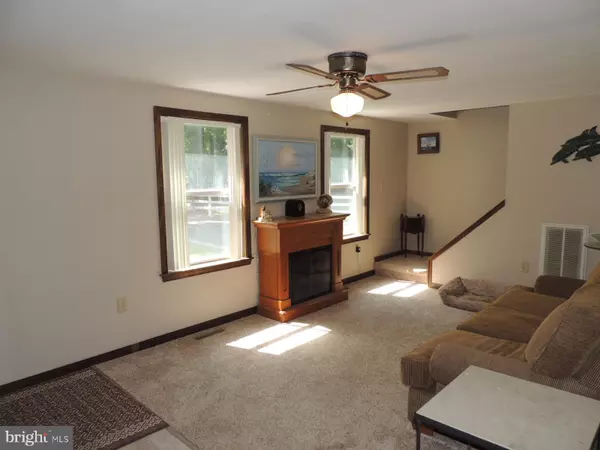For more information regarding the value of a property, please contact us for a free consultation.
16955 W HUDSON POND RD Lincoln, DE 19960
Want to know what your home might be worth? Contact us for a FREE valuation!

Our team is ready to help you sell your home for the highest possible price ASAP
Key Details
Sold Price $335,000
Property Type Single Family Home
Sub Type Detached
Listing Status Sold
Purchase Type For Sale
Square Footage 2,800 sqft
Price per Sqft $119
Subdivision None Available
MLS Listing ID DESU143702
Sold Date 10/25/19
Style Contemporary,Cape Cod
Bedrooms 3
Full Baths 3
HOA Y/N N
Abv Grd Liv Area 2,800
Originating Board BRIGHT
Year Built 1993
Annual Tax Amount $1,235
Tax Year 2018
Lot Size 1.730 Acres
Acres 1.73
Lot Dimensions 0.00 x 0.00
Property Description
Gentleman's farm or great for a collector or contractor who needs the space and buildings! This one is ready to go! Located just off US 113 in Lincoln, this property features a cape-style home with just under 3000 sq. ft. of living space, plus an oversized 40x32 detached garage that will easily fit 3-4 vehicles, plus another detached 30x30 workshop with loft storage, running water and electric and a lean-to for covered parking. There is a 10x30 3-stall barn with electric. 3 enclosed pastures. A woodshed. And another 18x18 shed with electric and new roof (including sheathing). All of those features are outside! Inside of the house, you'll find a comfortable living room, large kitchen with dining area and pantry, a large family room with wet-bar and lots of play areas including the billiard table, a nice-size bedroom and full bath, plus a sunroom with a hot-tub and sliders. The sunroom, kitchen and family room all have access to the spacious deck that overlooks the 18' round above-ground pool and 2 ponds with fountains. Journey up the circular stairway in the family room to a bedroom and another full bath. Up the stairs from the living room is the master bedroom featuring lots a closet space, another full bath, a slider to the balcony deck and a sitting/exercise area. Some of the other features include a main floor laundry, GE Profile appliances, new carpeting in several areas, 4 skylights strategically placed throughout the house, and a 12x11 bonus room on the back of the garage that would make a great private studio or office. There are individual HVAC units throughout for energy efficiency. You'll see when you visit that this house has been well-maintained by the original owner and has lots of unique features.
Location
State DE
County Sussex
Area Cedar Creek Hundred (31004)
Zoning A
Rooms
Other Rooms Primary Bedroom, Bedroom 2, Bedroom 3, Family Room, Den, Sun/Florida Room, Bonus Room
Main Level Bedrooms 1
Interior
Interior Features Bar, Ceiling Fan(s), Entry Level Bedroom, Kitchen - Eat-In, Primary Bath(s), Pantry, Skylight(s), Spiral Staircase, Stall Shower, Walk-in Closet(s), WhirlPool/HotTub, Wood Stove
Hot Water Electric
Heating Heat Pump - Electric BackUp
Cooling Central A/C
Fireplaces Number 3
Fireplaces Type Gas/Propane
Equipment Built-In Microwave, Dishwasher, Disposal, Dryer, Oven - Self Cleaning, Oven - Double, Oven/Range - Electric, Refrigerator, Stainless Steel Appliances, Washer, Water Heater
Fireplace Y
Appliance Built-In Microwave, Dishwasher, Disposal, Dryer, Oven - Self Cleaning, Oven - Double, Oven/Range - Electric, Refrigerator, Stainless Steel Appliances, Washer, Water Heater
Heat Source Electric
Laundry Main Floor
Exterior
Exterior Feature Balcony, Deck(s)
Parking Features Additional Storage Area, Garage - Front Entry, Garage Door Opener, Oversized
Garage Spaces 10.0
Water Access N
Accessibility None
Porch Balcony, Deck(s)
Total Parking Spaces 10
Garage Y
Building
Lot Description Cleared, Front Yard, Level, Rear Yard, Trees/Wooded
Story 2
Foundation Crawl Space
Sewer On Site Septic
Water Well
Architectural Style Contemporary, Cape Cod
Level or Stories 2
Additional Building Above Grade, Below Grade
New Construction N
Schools
School District Milford
Others
Senior Community No
Tax ID 230-19.00-163.00
Ownership Fee Simple
SqFt Source Assessor
Horse Property Y
Horse Feature Horses Allowed, Paddock, Stable(s)
Special Listing Condition Standard
Read Less

Bought with Jeffery Howard Gibson • Coldwell Banker Resort Realty - Lewes



