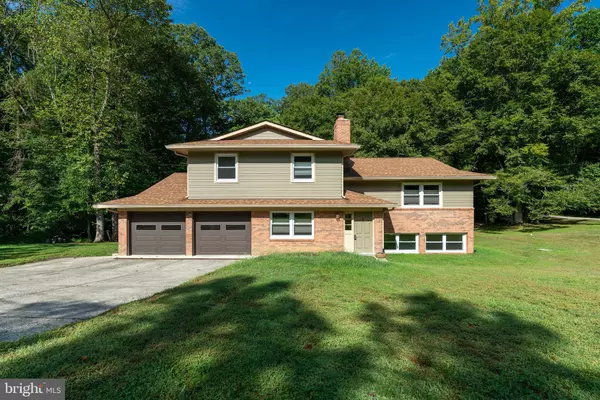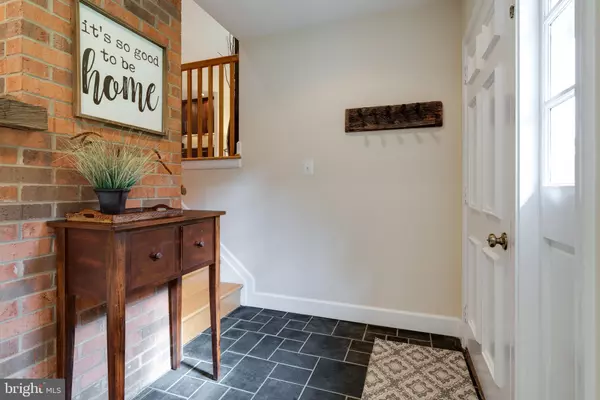For more information regarding the value of a property, please contact us for a free consultation.
10242 VAN THOMPSON RD Fairfax Station, VA 22039
Want to know what your home might be worth? Contact us for a FREE valuation!

Our team is ready to help you sell your home for the highest possible price ASAP
Key Details
Sold Price $649,000
Property Type Single Family Home
Sub Type Detached
Listing Status Sold
Purchase Type For Sale
Square Footage 2,446 sqft
Price per Sqft $265
Subdivision Seven Hills Estates
MLS Listing ID VAFX1083170
Sold Date 10/25/19
Style Split Level
Bedrooms 4
Full Baths 3
HOA Y/N N
Abv Grd Liv Area 2,446
Originating Board BRIGHT
Year Built 1974
Annual Tax Amount $7,748
Tax Year 2019
Lot Size 4.972 Acres
Acres 4.97
Property Description
Want some land and nature in your life? Fully remodeled and updated split-level contemporary on almost 5 acres of pristine Ffx Co forest land. Bordered on two sides by park land. It feels like you're "out in the country", but you're just over a mile from Rt 123 (Ox Rd), with easy access to schools, shopping, Rt 95 and Ffx Co Pkwy. We bought this house in the fall of 2009, and spent the next year remodeling and updating. We: (1) updated, remodeled, enlarged, and moved the kitchen! (it's now where the dining room used to be), (2) installed hardwood on the main level, (3) updated/remodeled the master bath, and the other 2 full baths, (4) replaced the plywood siding with Hardie plank siding, (5) replaced all windows and both sliding doors, (6) added more windows facing the forest (7) installed a stainless-steel chimney liner for the wood stove, (8) installed new water treatment equipment: neutralizer and softener, and added a larger-capacity pressure tank, (9) re-piped the entire house from copper to CPVC, (10) replaced entire HVAC system and improved ductwork, (11) ran ethernet cabling to several key locations, and (12) replaced and upgraded the electrical panel. Busy year! More recently, we have (2014) patched, repaired and re-sealed the one below-grade wall, (2016) replaced the entire roof, (2019) replaced and upgraded water heater, and (2019) just replaced the well pump. There is a bedroom and adjacent full bath on entrance level. Could also be used as an office, and has door to outside between bedroom and bath. Bathroom has 36" door and wheelchair-accessible spacing between toilet and shower. Forested area of lot has very little underbrush and is very walkable. Or use a rake and quickly make yourself a path, as I have done! We have gotten great use of the woodstove. It's centrally located, and does a good job warming the house. Bsmt is unfinished, and provides a large storage area. 2nd refrigerator in bsmt conveys.
Location
State VA
County Fairfax
Zoning 030
Direction East
Rooms
Basement Unfinished, Walkout Level
Interior
Interior Features Ceiling Fan(s), Entry Level Bedroom, Kitchen - Gourmet, Pantry, Recessed Lighting, Water Treat System, Window Treatments, Wood Floors, Stove - Wood
Hot Water 60+ Gallon Tank
Heating Heat Pump - Electric BackUp, Wood Burn Stove
Cooling Central A/C
Fireplaces Number 1
Fireplaces Type Brick, Insert
Equipment Built-In Microwave, Built-In Range, Dishwasher, Disposal, Dryer - Electric, Extra Refrigerator/Freezer, Stainless Steel Appliances
Fireplace Y
Appliance Built-In Microwave, Built-In Range, Dishwasher, Disposal, Dryer - Electric, Extra Refrigerator/Freezer, Stainless Steel Appliances
Heat Source Electric
Exterior
Parking Features Garage - Front Entry, Inside Access
Garage Spaces 2.0
Water Access N
Accessibility 32\"+ wide Doors
Attached Garage 2
Total Parking Spaces 2
Garage Y
Building
Story 3+
Sewer Gravity Sept Fld
Water Well
Architectural Style Split Level
Level or Stories 3+
Additional Building Above Grade, Below Grade
New Construction N
Schools
Elementary Schools Halley
Middle Schools South County
High Schools South County
School District Fairfax County Public Schools
Others
Senior Community No
Tax ID 1052 02 0004
Ownership Fee Simple
SqFt Source Estimated
Special Listing Condition Standard
Read Less

Bought with Jon B DeHart • Long & Foster Real Estate, Inc.



