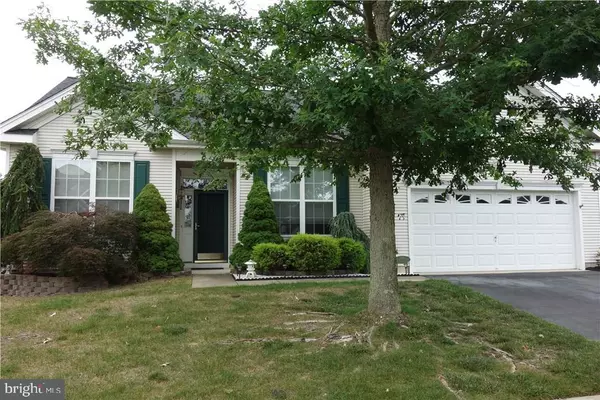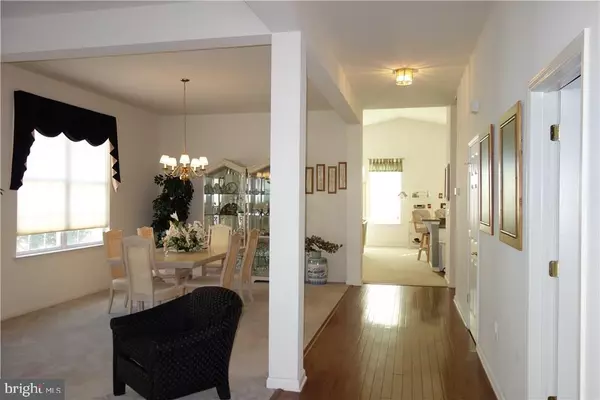For more information regarding the value of a property, please contact us for a free consultation.
56 ROCKY BROOK DR Barnegat, NJ 08005
Want to know what your home might be worth? Contact us for a FREE valuation!

Our team is ready to help you sell your home for the highest possible price ASAP
Key Details
Sold Price $275,000
Property Type Single Family Home
Sub Type Detached
Listing Status Sold
Purchase Type For Sale
Square Footage 2,465 sqft
Price per Sqft $111
Subdivision Four Seasons At Mirage
MLS Listing ID NJOC169504
Sold Date 09/28/17
Style Ranch/Rambler
Bedrooms 3
Full Baths 2
Half Baths 1
HOA Fees $168/mo
HOA Y/N Y
Abv Grd Liv Area 2,465
Originating Board JSMLS
Year Built 2003
Annual Tax Amount $7,461
Tax Year 2016
Lot Dimensions 73x100
Property Description
Spacious 2465 sf Sequoia model with 3 Bedrooms and 2 baths. The open floor concept features a Gourmet kitchen with an island breakfast bar, Corian counters, 42 inch cabinets, hardwood floors, 2 pantries and breakfast nook that opens to family room with gas fireplace and vaulted ceiling for a grand feel. Luxurious formal living room and dining room are ideal for holidays and entertaining family and friends. Master Suite is complete with a sitting area and large walk-in closet, master bath has a garden tub, tiled shower, and separate vanities. The 3rd bedroom can be used as an office or a den. 10'ceilings and recessed lighting throughout. New roof installed January 2017. The 23000 sq ft clubhouse has indoor heated pool, hot tub, saunas, fitness center, ballroom, computer room and more.
Location
State NJ
County Ocean
Area Barnegat Twp (21501)
Zoning RES
Interior
Interior Features Attic, Entry Level Bedroom, Window Treatments, Breakfast Area, Ceiling Fan(s), Crown Moldings, WhirlPool/HotTub, Kitchen - Island, Floor Plan - Open, Pantry, Recessed Lighting, Primary Bath(s), Soaking Tub, Stall Shower, Walk-in Closet(s)
Hot Water Natural Gas
Heating Forced Air
Cooling Central A/C
Flooring Ceramic Tile, Tile/Brick, Fully Carpeted, Wood
Fireplaces Number 1
Fireplaces Type Gas/Propane
Equipment Dishwasher, Disposal, Oven - Double, Dryer, Oven/Range - Gas, Built-In Microwave, Refrigerator, Stove, Oven - Wall, Washer
Furnishings No
Fireplace Y
Appliance Dishwasher, Disposal, Oven - Double, Dryer, Oven/Range - Gas, Built-In Microwave, Refrigerator, Stove, Oven - Wall, Washer
Heat Source Natural Gas
Exterior
Exterior Feature Patio(s)
Parking Features Garage Door Opener
Garage Spaces 2.0
Amenities Available Other, Community Center, Exercise Room, Gated Community, Hot tub, Picnic Area, Putting Green, Shuffleboard, Tennis Courts, Retirement Community
Water Access N
Roof Type Shingle
Accessibility Other
Porch Patio(s)
Attached Garage 2
Total Parking Spaces 2
Garage Y
Building
Lot Description Level
Story 1
Foundation Slab
Sewer Public Sewer
Water Public
Architectural Style Ranch/Rambler
Level or Stories 1
Additional Building Above Grade
New Construction N
Schools
School District Barnegat Township Public Schools
Others
HOA Fee Include Security Gate,Lawn Maintenance,Pool(s),Management,Common Area Maintenance,Snow Removal
Senior Community Yes
Tax ID 01-00095-47-00007
Ownership Fee Simple
Special Listing Condition Probate Listing
Read Less

Bought with Kenneth Nilson • RE/MAX at Barnegat Bay - Ship Bottom



