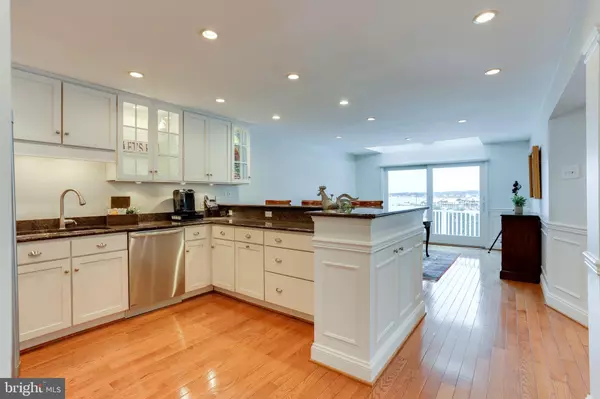For more information regarding the value of a property, please contact us for a free consultation.
554 MOORINGS CIR Arnold, MD 21012
Want to know what your home might be worth? Contact us for a FREE valuation!

Our team is ready to help you sell your home for the highest possible price ASAP
Key Details
Sold Price $575,000
Property Type Condo
Sub Type Condo/Co-op
Listing Status Sold
Purchase Type For Sale
Square Footage 2,405 sqft
Price per Sqft $239
Subdivision Moorings On The Magothy
MLS Listing ID MDAA409528
Sold Date 10/23/19
Style Contemporary
Bedrooms 4
Full Baths 4
Half Baths 1
Condo Fees $445/mo
HOA Y/N N
Abv Grd Liv Area 2,405
Originating Board BRIGHT
Year Built 1987
Lot Size 2,944 Sqft
Acres 0.07
Property Description
Extraordinary 4BR 4.5BA home in highly coveted Moorings on the Magothy located in prime neighborhood location. Highlighting 3 Fully Finished levels of living space, stunning River views from every room, gleaming HW flooring and much more! Features also include Gourmet, Upgraded Kitchen with Breakfast Bar with Seating Opening to Dining Area & Cozy Living Room with Fireplace. 4 Generous Bedrooms - 1 on Main Level with En Suite and Built-Ins, 1 on Upper Level with En Suite bathroom, and 2 on Top Level including Oversized Master with Sitting Area & Updated Master Bath with dual vanities. Gated Community that includes private beach, picnic area, tennis courts, open space and observation pier. Welcome Home!
Location
State MD
County Anne Arundel
Rooms
Other Rooms Living Room, Dining Room, Primary Bedroom, Bedroom 2, Bedroom 3, Bedroom 4, Kitchen, Utility Room, Hobby Room
Main Level Bedrooms 1
Interior
Interior Features Breakfast Area, Built-Ins, Chair Railings, Combination Dining/Living, Combination Kitchen/Dining, Combination Kitchen/Living, Entry Level Bedroom, Floor Plan - Traditional, Kitchen - Gourmet, Primary Bath(s), Recessed Lighting, Skylight(s), Upgraded Countertops, Walk-in Closet(s), Window Treatments, Wood Floors
Hot Water Electric
Heating Heat Pump(s)
Cooling Heat Pump(s), Programmable Thermostat, Central A/C
Flooring Carpet, Ceramic Tile, Hardwood, Heated
Fireplaces Number 1
Fireplaces Type Wood
Equipment Built-In Microwave, Dishwasher, Disposal, Oven/Range - Electric, Refrigerator, Stainless Steel Appliances, Washer/Dryer Stacked, Water Heater
Fireplace Y
Window Features Skylights
Appliance Built-In Microwave, Dishwasher, Disposal, Oven/Range - Electric, Refrigerator, Stainless Steel Appliances, Washer/Dryer Stacked, Water Heater
Heat Source Electric
Laundry Upper Floor
Exterior
Exterior Feature Balcony, Deck(s)
Parking Features Garage - Front Entry, Garage Door Opener
Garage Spaces 1.0
Amenities Available Beach, Gated Community, Tennis Courts, Pier/Dock, Picnic Area
Water Access Y
View Water
Roof Type Architectural Shingle
Accessibility None
Porch Balcony, Deck(s)
Attached Garage 1
Total Parking Spaces 1
Garage Y
Building
Lot Description Cul-de-sac
Story 3+
Foundation None
Sewer Public Sewer
Water Public
Architectural Style Contemporary
Level or Stories 3+
Additional Building Above Grade, Below Grade
Structure Type 9'+ Ceilings,Vaulted Ceilings
New Construction N
Schools
Elementary Schools Belvedere
Middle Schools Severn River
High Schools Broadneck
School District Anne Arundel County Public Schools
Others
HOA Fee Include Common Area Maintenance,Lawn Maintenance,Management,Pier/Dock Maintenance,Road Maintenance,Snow Removal,Trash,Ext Bldg Maint,Lawn Care Front,Lawn Care Rear,Security Gate,Water,Sewer
Senior Community No
Tax ID 020356590038894
Ownership Condominium
Security Features Security Gate
Special Listing Condition Standard
Read Less

Bought with June M Steinweg • Coldwell Banker Realty



