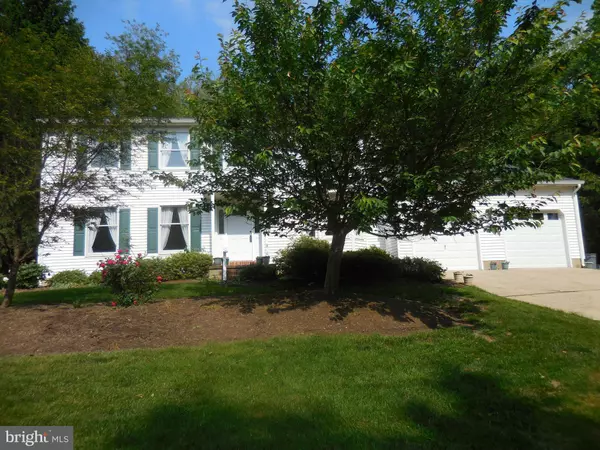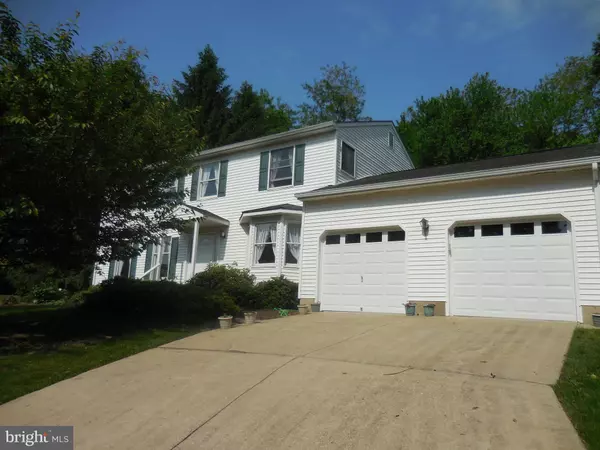For more information regarding the value of a property, please contact us for a free consultation.
12 E MILL STATION DR Newark, DE 19711
Want to know what your home might be worth? Contact us for a FREE valuation!

Our team is ready to help you sell your home for the highest possible price ASAP
Key Details
Sold Price $351,000
Property Type Single Family Home
Sub Type Detached
Listing Status Sold
Purchase Type For Sale
Square Footage 2,500 sqft
Price per Sqft $140
Subdivision West Branch
MLS Listing ID DENC477506
Sold Date 10/22/19
Style Colonial
Bedrooms 4
Full Baths 2
Half Baths 1
HOA Y/N N
Abv Grd Liv Area 2,500
Originating Board BRIGHT
Year Built 1987
Annual Tax Amount $4,344
Tax Year 2018
Lot Size 0.440 Acres
Acres 0.44
Lot Dimensions 104.70 x 163.00
Property Description
Well maintained 4 bedroom, 2 1/2 baths, 2 car garage 2 story in popular West Branch community. Minutes from downtown Newark, University of Delaware, Newark Country Club and I-95. Updates and upgrades include...remodeled kitchen with granite tops, island, ceramic backsplash and stainless steel sink, 32 inch cabinets, wine rack, 2 corner lazy Susan cabinets. All baths remodeled in 2017 with ceramic floor, tiled baths and new vanities. New HVAC system in 2018. New hot water heater in 2017. New deck and railing in 2018. New gutters in 2016 and gutter guards installed in 2018. This home also offers a sun room which overlooks a huge two section deck. There is also an office/den with private entrance from rear deck. Hardwood flooring in the living room, dining room, kitchen and downstairs hallway. Back yard split rail fence with wire mesh. Actual lot lines exceed the area of the split rail fence. West Branch offers Hidden Valley Park maintained by the City of Newark within walking distance of the home. Make an appointment today.
Location
State DE
County New Castle
Area Newark/Glasgow (30905)
Zoning 18RT
Rooms
Other Rooms Living Room, Dining Room, Kitchen, Family Room, Den, Bedroom 1, Sun/Florida Room, Additional Bedroom
Basement Full
Interior
Interior Features Attic, Breakfast Area, Ceiling Fan(s), Family Room Off Kitchen, Formal/Separate Dining Room, Floor Plan - Traditional, Kitchen - Eat-In, Kitchen - Island, Skylight(s), Window Treatments, Wine Storage, Wood Floors
Hot Water Electric
Heating Forced Air
Cooling Central A/C
Flooring Carpet, Ceramic Tile, Hardwood
Fireplaces Number 1
Fireplaces Type Brick, Gas/Propane
Equipment Built-In Microwave, Built-In Range, Dishwasher, Disposal, Dryer - Electric, Oven/Range - Electric, Refrigerator, Water Heater
Fireplace Y
Window Features Bay/Bow,Double Pane,Skylights
Appliance Built-In Microwave, Built-In Range, Dishwasher, Disposal, Dryer - Electric, Oven/Range - Electric, Refrigerator, Water Heater
Heat Source Natural Gas
Laundry Main Floor
Exterior
Exterior Feature Deck(s), Patio(s)
Parking Features Garage - Front Entry
Garage Spaces 6.0
Fence Split Rail, Wire
Utilities Available Cable TV, Under Ground
Water Access N
Roof Type Asphalt
Accessibility None
Porch Deck(s), Patio(s)
Attached Garage 2
Total Parking Spaces 6
Garage Y
Building
Story 2
Foundation Block
Sewer Public Sewer
Water Public
Architectural Style Colonial
Level or Stories 2
Additional Building Above Grade, Below Grade
Structure Type Dry Wall,Cathedral Ceilings
New Construction N
Schools
School District Christina
Others
Senior Community No
Tax ID 18-006.00-222
Ownership Fee Simple
SqFt Source Assessor
Security Features Carbon Monoxide Detector(s),Smoke Detector
Acceptable Financing Cash, Conventional, FHA
Horse Property N
Listing Terms Cash, Conventional, FHA
Financing Cash,Conventional,FHA
Special Listing Condition Standard
Read Less

Bought with Natalie Bomberger • Patterson-Schwartz-Hockessin



