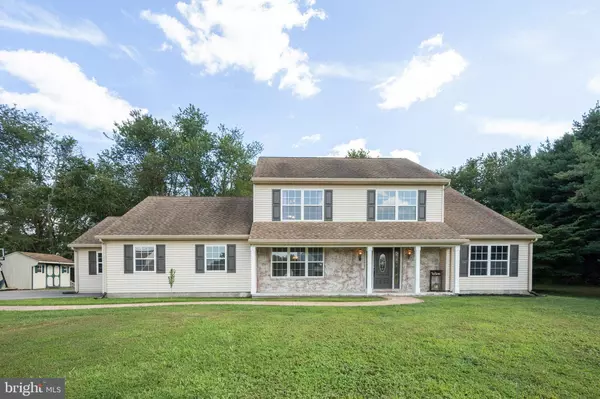For more information regarding the value of a property, please contact us for a free consultation.
41 SPRING HILL DR Woolwich Twp, NJ 08085
Want to know what your home might be worth? Contact us for a FREE valuation!

Our team is ready to help you sell your home for the highest possible price ASAP
Key Details
Sold Price $315,000
Property Type Single Family Home
Sub Type Detached
Listing Status Sold
Purchase Type For Sale
Square Footage 2,132 sqft
Price per Sqft $147
Subdivision Spring Hill Estate
MLS Listing ID NJGL100065
Sold Date 10/18/19
Style Colonial
Bedrooms 4
Full Baths 2
Half Baths 1
HOA Y/N N
Abv Grd Liv Area 2,132
Originating Board BRIGHT
Year Built 1990
Annual Tax Amount $8,975
Tax Year 2018
Lot Size 1.281 Acres
Acres 1.28
Lot Dimensions 0.00 x 0.00
Property Description
Lovely Swedesboro 4-bedroom, 2.5 bath, Colonial home located in Spring Hill Estates and the coveted Kingsway Regional School District. This quiet development is tucked away on a horseshoe-shaped street that only has neighborhood traffic and backs up to farmland. Home is situated on a BEAUTIFUL, 1.28 ACRE, PRIVATE, TREE LINED YARD with a 3-car attached garage. RECENTLY UPDATED TO MOVE-IN CONDITION! As you walk up the two-tone, stamped concrete sidewalk to the front door you are greeted by a quaint front porch, a lovely spot for morning coffee or to watch the few passersby. Upon entering the home, you are greeted by beautiful hand scraped hardwood floors and elegant crown molding in the foyer that cover the entire first floor of this wonderful home. The room on the right of the foyer has French doors and hardwood floors and is currently being used as the owner's music room, but this room is yours to make into whatever you like, maybe an office, study or formal living room. The formal dining room is to the left of the foyer and beautifully dressed up with crown molding and hardwood flooring. The gorgeous, new, eat-in kitchen features beautiful hand scraped hardwood floors, classic white shaker cabinetry, granite countertops, white subway tile backsplash, high-end GE stainless steel appliances, and a huge farmhouse sink. There is a sliding glass door out to the deck from the kitchen. The family room off the kitchen also features the hand-scraped hardwood flooring and is the perfect place to relax any time of day. The first-floor laundry room allows for multitasking, so you can cook and switch your laundry with out climbing stairs. The powder room on the first floor is perfectly located for easy access from any room on the first floor. Upstairs the hardwood staircase to the top of the stairs the hallway has the hardwood flooring. There is a spacious master bedroom with vaulted ceilings, ceiling fan, two amply sized closet and private bathroom, freshly painted and new carpets. There are three additional spacious bedrooms with new carpets and fresh paint, allowing for comfort, privacy and restful nights of sleep. The hallway full bathroom perfectly complements the three bedrooms. Outside of this beautiful home is a wonderful, private, tree-lined back yard. There is a wood deck for you to entertain outside and plenty of space for you to do whatever you desire with your yard. The mature trees provide lovely shaded areas of the yard and there are two mature trees that would make a perfect spot for a hammock for you to just chill and listen to the birds. You can store your outdoor equipment and furniture in the large shed. Located up the street from Kingsway Regional Schools, and easy commute to anywhere you need to go, as it is only minutes to Rt 295 and the Commodore Barry Bridge via Rt 322. Less than 5 minutes to downtown Swedesboro for dining and shopping, this home has it all!
Location
State NJ
County Gloucester
Area Woolwich Twp (20824)
Zoning RESIDENTIAL
Rooms
Other Rooms Living Room, Dining Room, Primary Bedroom, Bedroom 2, Bedroom 3, Bedroom 4, Kitchen, Sun/Florida Room, Laundry
Interior
Interior Features Butlers Pantry, Ceiling Fan(s), Kitchen - Eat-In, Primary Bath(s), Water Treat System
Heating Forced Air
Cooling Central A/C
Flooring Carpet, Hardwood, Vinyl
Equipment Oven - Self Cleaning
Appliance Oven - Self Cleaning
Heat Source Natural Gas
Exterior
Parking Features Inside Access
Garage Spaces 3.0
Water Access N
Roof Type Pitched,Shingle
Accessibility None
Attached Garage 3
Total Parking Spaces 3
Garage Y
Building
Story 2
Sewer On Site Septic
Water Well
Architectural Style Colonial
Level or Stories 2
Additional Building Above Grade, Below Grade
New Construction N
Schools
Middle Schools Kingsway Regional M.S.
High Schools Kingsway Regional H.S.
School District Kingsway Regional High
Others
Senior Community No
Tax ID 24-00017-00005 07
Ownership Fee Simple
SqFt Source Assessor
Special Listing Condition Standard
Read Less

Bought with Christine Dash • Keller Williams Realty - Moorestown



