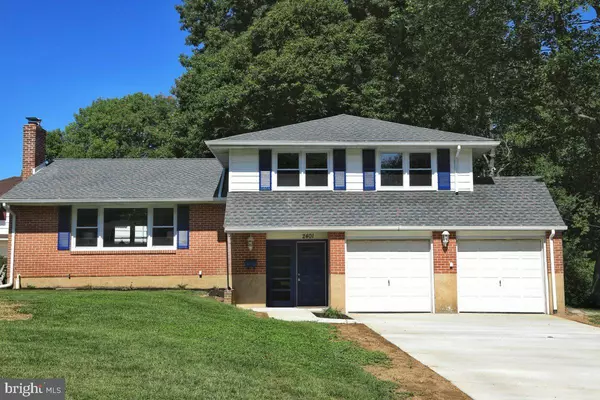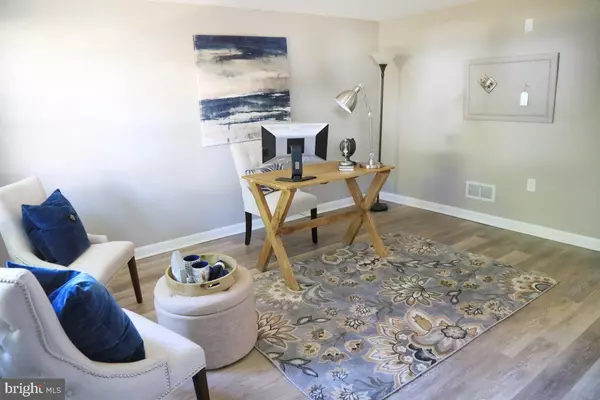For more information regarding the value of a property, please contact us for a free consultation.
2401 MARLETON DR Wilmington, DE 19810
Want to know what your home might be worth? Contact us for a FREE valuation!

Our team is ready to help you sell your home for the highest possible price ASAP
Key Details
Sold Price $380,000
Property Type Single Family Home
Sub Type Detached
Listing Status Sold
Purchase Type For Sale
Square Footage 2,767 sqft
Price per Sqft $137
Subdivision Graylyn Crest
MLS Listing ID DENC487028
Sold Date 10/18/19
Style Split Level
Bedrooms 4
Full Baths 2
Half Baths 1
HOA Y/N N
Abv Grd Liv Area 2,075
Originating Board BRIGHT
Year Built 1958
Annual Tax Amount $2,763
Tax Year 2019
Lot Size 0.420 Acres
Acres 0.42
Lot Dimensions 105.10 x 150.00
Property Description
Brand new remodeled corner lot split-level in the desirable North Wilmington community of North Graylyn Crest. Great proximity to I-95 & 202, 30mins to downtown Philly, and just over 10 minutes to downtown Wilmington. Four nice sized bedrooms with 2 and 1/2 baths. Updated kitchen, all baths, utility room, refinished floors, basement waterproofing, appliances, windows, roof and concrete driveway. Entrance level has access to the utility room, a bedroom with half bath and access to the 2 car garage and back patio. Enjoy spending time with family and friends from the newly open-concept kitchen flowing out to the living room, dining room areas. The wide expanse of the rooms has great natural lighting from the brand new windows. Upper level has three nice sized bedrooms and a storage room with pull down stairs to attic. The lower level has new den for bonus space usage.
Location
State DE
County New Castle
Area Brandywine (30901)
Zoning NC10
Rooms
Other Rooms Living Room, Dining Room, Primary Bedroom, Bedroom 2, Bedroom 3, Bedroom 4, Kitchen, Laundry
Basement Partial
Main Level Bedrooms 1
Interior
Interior Features Ceiling Fan(s), Dining Area, Primary Bath(s), Wood Floors
Hot Water Natural Gas
Heating Central
Cooling Central A/C, Ceiling Fan(s)
Flooring Hardwood, Laminated
Fireplaces Number 1
Fireplaces Type Wood
Equipment Dishwasher, Microwave, Oven/Range - Electric, Oven - Self Cleaning, Refrigerator
Fireplace Y
Appliance Dishwasher, Microwave, Oven/Range - Electric, Oven - Self Cleaning, Refrigerator
Heat Source Natural Gas
Laundry Main Floor
Exterior
Parking Features Garage - Front Entry
Garage Spaces 2.0
Water Access N
Roof Type Shingle
Accessibility None
Attached Garage 2
Total Parking Spaces 2
Garage Y
Building
Story 1.5
Sewer Public Sewer
Water Public
Architectural Style Split Level
Level or Stories 1.5
Additional Building Above Grade, Below Grade
New Construction N
Schools
School District Brandywine
Others
Senior Community No
Tax ID 06-054.00-161
Ownership Fee Simple
SqFt Source Assessor
Acceptable Financing Cash, Conventional, FHA
Listing Terms Cash, Conventional, FHA
Financing Cash,Conventional,FHA
Special Listing Condition Standard
Read Less

Bought with Carol L McKennon • Patterson-Schwartz - Greenville



