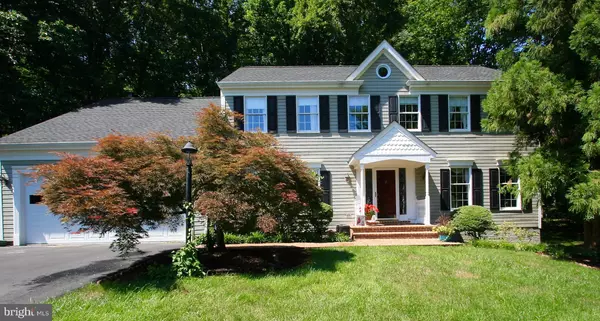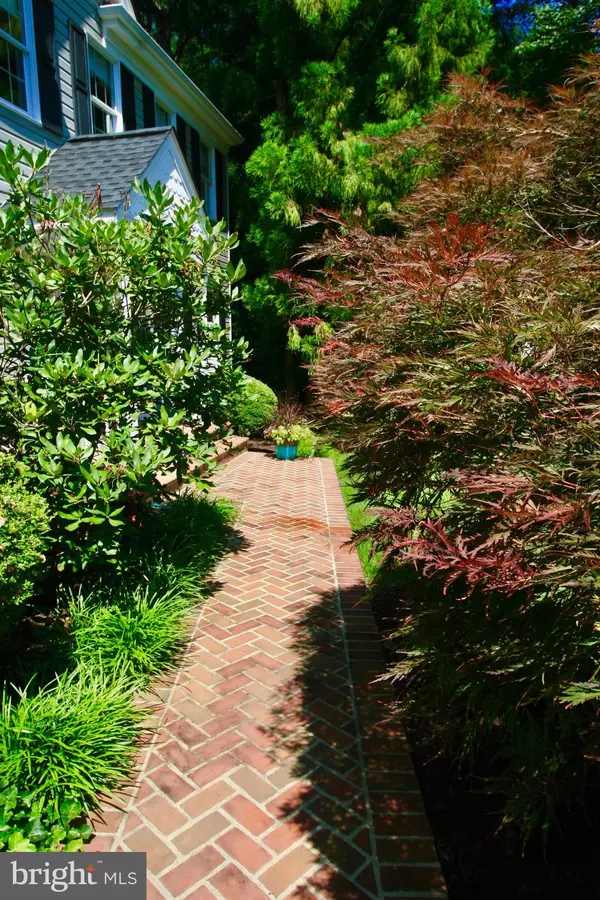For more information regarding the value of a property, please contact us for a free consultation.
12572 COLGATE CT Woodbridge, VA 22192
Want to know what your home might be worth? Contact us for a FREE valuation!

Our team is ready to help you sell your home for the highest possible price ASAP
Key Details
Sold Price $565,000
Property Type Single Family Home
Sub Type Detached
Listing Status Sold
Purchase Type For Sale
Square Footage 3,642 sqft
Price per Sqft $155
Subdivision Lake Ridge Lynnwood
MLS Listing ID VAPW472452
Sold Date 09/25/19
Style Colonial
Bedrooms 4
Full Baths 3
Half Baths 1
HOA Fees $56/qua
HOA Y/N Y
Abv Grd Liv Area 2,592
Originating Board BRIGHT
Year Built 1983
Annual Tax Amount $6,375
Tax Year 2019
Lot Size 0.719 Acres
Acres 0.72
Property Description
OPEN HOUSE SATURDAY AUG. 17 from 12 to 3 PM. Welcome to this beautiful Colonial on private cul-de-sac in sought after Lynnwood in Lake Ridge with nearly 3/4 acres of land! Highly upgraded including new roof, new AC unit and new brick front porch and steps. Gourmet kitchen features separate island w/wine cooler, new wall oven, cooktop and new stainless steel appliances. Three bright & spacious finished levels with too many special features to list...wood burning brick fireplace, huge basement for entertaining, large private back deck w/hot tub, two car garage, shed and so much more! Within walking distance to swimming pool and park. Privacy abounds on this large lot in scenic neighborhood with no thru traffic.
Location
State VA
County Prince William
Zoning R2
Rooms
Other Rooms Living Room, Dining Room, Primary Bedroom, Bedroom 2, Bedroom 3, Bedroom 4, Kitchen, Family Room, Basement, Breakfast Room, Study, Exercise Room, Primary Bathroom, Full Bath, Half Bath
Basement Fully Finished
Interior
Interior Features Breakfast Area, Chair Railings, Crown Moldings, Dining Area, Family Room Off Kitchen, Kitchen - Gourmet, Kitchen - Island, Primary Bath(s), Upgraded Countertops, Window Treatments
Heating Heat Pump(s)
Cooling Central A/C
Fireplaces Number 1
Fireplaces Type Fireplace - Glass Doors
Equipment Dishwasher, Disposal, Exhaust Fan, Microwave, Refrigerator, Stove, Washer, Dryer, Cooktop, Oven - Wall, Stainless Steel Appliances
Fireplace Y
Window Features Bay/Bow
Appliance Dishwasher, Disposal, Exhaust Fan, Microwave, Refrigerator, Stove, Washer, Dryer, Cooktop, Oven - Wall, Stainless Steel Appliances
Heat Source Electric
Exterior
Exterior Feature Deck(s)
Parking Features Garage - Front Entry, Garage Door Opener
Garage Spaces 2.0
Amenities Available Common Grounds, Jog/Walk Path, Tennis Courts, Swimming Pool, Tot Lots/Playground
Water Access N
Accessibility None
Porch Deck(s)
Attached Garage 2
Total Parking Spaces 2
Garage Y
Building
Lot Description Cul-de-sac
Story 3+
Sewer Public Sewer
Water Public
Architectural Style Colonial
Level or Stories 3+
Additional Building Above Grade, Below Grade
New Construction N
Schools
School District Prince William County Public Schools
Others
Senior Community No
Tax ID 8292-29-3698
Ownership Fee Simple
SqFt Source Estimated
Special Listing Condition Standard
Read Less

Bought with Leslie R Reisinger • Keller Williams Capital Properties



