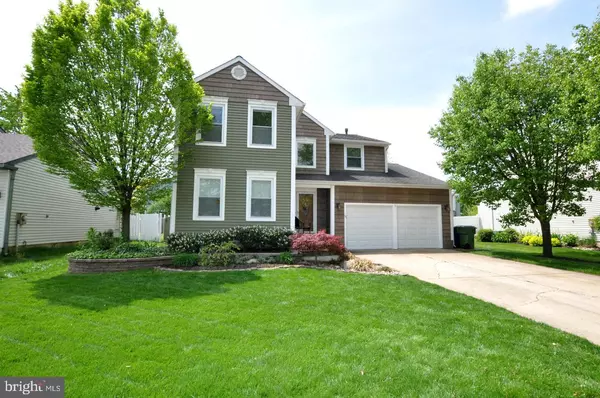For more information regarding the value of a property, please contact us for a free consultation.
73 TENBY LN Marlton, NJ 08053
Want to know what your home might be worth? Contact us for a FREE valuation!

Our team is ready to help you sell your home for the highest possible price ASAP
Key Details
Sold Price $335,000
Property Type Single Family Home
Sub Type Detached
Listing Status Sold
Purchase Type For Sale
Square Footage 2,376 sqft
Price per Sqft $140
Subdivision Westbury Chase
MLS Listing ID NJBL354876
Sold Date 10/18/19
Style Contemporary
Bedrooms 4
Full Baths 2
Half Baths 1
HOA Y/N N
Abv Grd Liv Area 2,376
Originating Board BRIGHT
Year Built 1989
Annual Tax Amount $9,779
Tax Year 2019
Lot Size 6,000 Sqft
Acres 0.14
Lot Dimensions 60.00 x 100.00
Property Description
Buyers contingency fell through so were back on the market with this terrific Ashford model in desirable Westbury Chase. The hardscaped entryway and the dimensional vinyl siding, along with a well manicured landscape give this home wonderful curb appeal. Enter to the two story foyer with tile flooring. Straight back to the eat-in kitchen, where you'll find newer, stainless appliance package. To the left is the spacious family room with gas fireplace. The dining room and living room feature beautiful h/w floors. The entire house was painted just a few years ago and is fresh and inviting. Out back you have a wonderful deck with canopy, terrific landscaping, and an above ground pool that's always been professionally cared for and in great condition. Downstairs, you'll also find that a portion of one of the garage spaces was converted into a convenient home office. Upstairs you'll find 4 spacious bedrooms. The master is roomy and en-suite master bath is a comfortable size. HVAC was all replaced less than a year ago. This one won't last so make your appointment today.
Location
State NJ
County Burlington
Area Evesham Twp (20313)
Zoning MD
Rooms
Other Rooms Living Room, Dining Room, Primary Bedroom, Bedroom 2, Bedroom 3, Bedroom 4, Kitchen, Family Room, Laundry, Office
Interior
Interior Features Family Room Off Kitchen, Kitchen - Eat-In
Heating Forced Air
Cooling Central A/C
Heat Source Natural Gas
Exterior
Parking Features Additional Storage Area, Garage - Front Entry, Inside Access
Garage Spaces 1.0
Pool Above Ground
Water Access N
Accessibility None
Attached Garage 1
Total Parking Spaces 1
Garage Y
Building
Story 2
Sewer Public Sewer
Water Public
Architectural Style Contemporary
Level or Stories 2
Additional Building Above Grade, Below Grade
New Construction N
Schools
Elementary Schools Frances Demasi E.S.
Middle Schools Frances Demasi M.S.
High Schools Cherokee
School District Evesham Township
Others
Senior Community No
Tax ID 13-00008 04-00003
Ownership Fee Simple
SqFt Source Assessor
Special Listing Condition Standard
Read Less

Bought with MaryBeth A Oates • Coldwell Banker Realty



