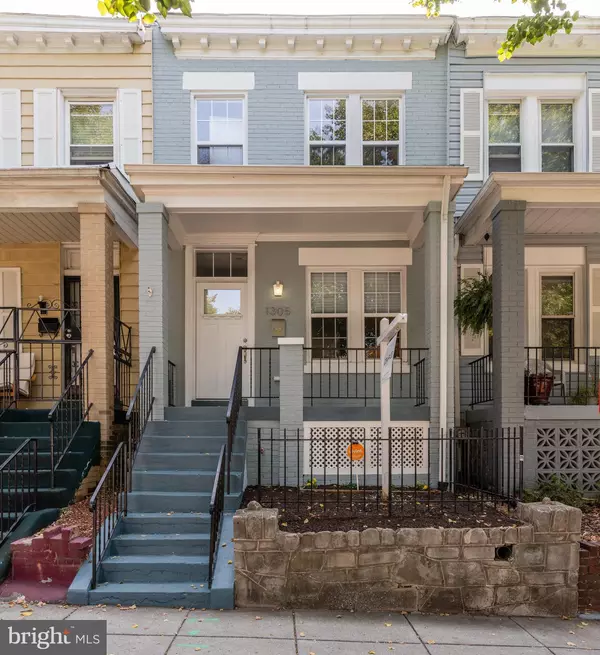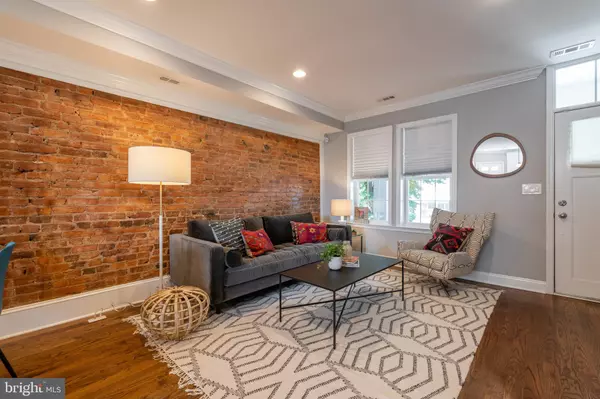For more information regarding the value of a property, please contact us for a free consultation.
1305 MONTELLO AVE NE Washington, DC 20002
Want to know what your home might be worth? Contact us for a FREE valuation!

Our team is ready to help you sell your home for the highest possible price ASAP
Key Details
Sold Price $711,000
Property Type Townhouse
Sub Type Interior Row/Townhouse
Listing Status Sold
Purchase Type For Sale
Square Footage 1,500 sqft
Price per Sqft $474
Subdivision Trinidad
MLS Listing ID DCDC442006
Sold Date 10/18/19
Style Federal
Bedrooms 3
Full Baths 3
Half Baths 1
HOA Y/N N
Abv Grd Liv Area 1,120
Originating Board BRIGHT
Year Built 1917
Annual Tax Amount $5,297
Tax Year 2019
Lot Size 832 Sqft
Acres 0.02
Property Description
Open Sun 9/22 2-4. Feeling flexible? So is this bright 3 level 3+BR/3.5BA Wardman-style porchfront w/open plan main living level, wood floors, exp brick, crown molding, lovely bright stainless/marble kitchen w/breakfast bar + half BA. Up: lg front en-suite BR w/dbl closets, coffered ceiling + tiled shower BA. Spacious en-suite rear BR w/2 closets + 2 entrances (was 2 separate BRs, easy to convert back) has dual entry 2nd BA w/tub. Flexi connecting LL: laundry + lg en-suite 3rd BR w/wet bar + 3rd BA, or use as Family Rm, or possible AirBnB. Cute rear deck. Enjoy nearby Cole Rec Center, vibrant H St + massive just announced Hechinger Mall redevelopment
Location
State DC
County Washington
Zoning RF-1
Direction West
Rooms
Other Rooms Living Room, Primary Bedroom, Bedroom 2, Bedroom 3, Kitchen, Laundry, Bathroom 2, Bathroom 3, Primary Bathroom, Half Bath
Basement Fully Finished, Interior Access, Connecting Stairway, Daylight, Partial, Rear Entrance, Walkout Stairs, Windows
Interior
Interior Features Ceiling Fan(s), Crown Moldings, Combination Dining/Living, Combination Kitchen/Living, Combination Kitchen/Dining, Dining Area, Floor Plan - Open, Kitchen - Gourmet, Recessed Lighting, Wood Floors, Built-Ins, Carpet, Pantry, Stall Shower, Tub Shower, Wet/Dry Bar
Hot Water Natural Gas
Heating Forced Air
Cooling Central A/C, Ceiling Fan(s)
Flooring Hardwood, Carpet
Equipment Built-In Microwave, Dishwasher, Disposal, Dryer, Oven/Range - Gas, Refrigerator, Stainless Steel Appliances, Stove, Washer, Water Heater, Microwave
Window Features Double Hung,Double Pane
Appliance Built-In Microwave, Dishwasher, Disposal, Dryer, Oven/Range - Gas, Refrigerator, Stainless Steel Appliances, Stove, Washer, Water Heater, Microwave
Heat Source Natural Gas
Exterior
Exterior Feature Deck(s), Porch(es)
Fence Rear
Utilities Available Cable TV Available
Water Access N
Accessibility None
Porch Deck(s), Porch(es)
Garage N
Building
Story 3+
Sewer Public Sewer
Water Public
Architectural Style Federal
Level or Stories 3+
Additional Building Above Grade, Below Grade
Structure Type Brick,9'+ Ceilings,Dry Wall,High
New Construction N
Schools
School District District Of Columbia Public Schools
Others
Senior Community No
Tax ID 4063//0052
Ownership Fee Simple
SqFt Source Assessor
Security Features Electric Alarm,Security System,Smoke Detector
Special Listing Condition Standard
Read Less

Bought with Jocelyn Lederman • Compass



