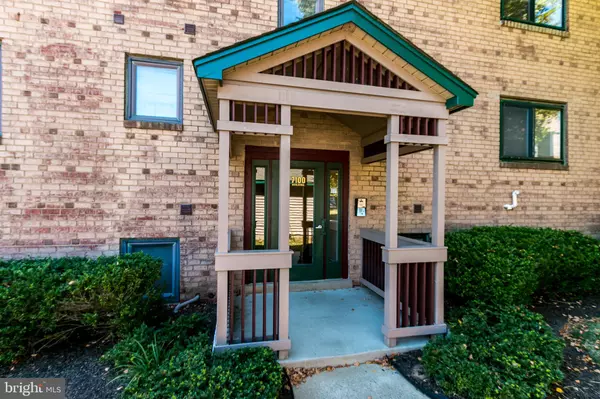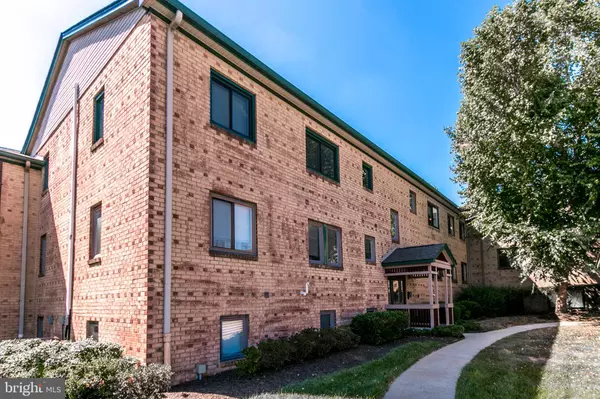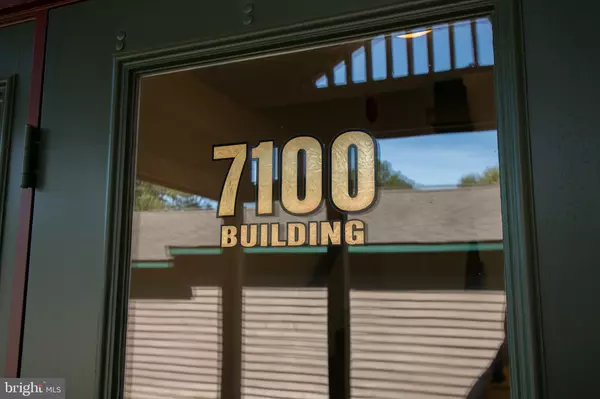For more information regarding the value of a property, please contact us for a free consultation.
7106 PLEASANT CT Wilmington, DE 19802
Want to know what your home might be worth? Contact us for a FREE valuation!

Our team is ready to help you sell your home for the highest possible price ASAP
Key Details
Sold Price $134,900
Property Type Condo
Sub Type Condo/Co-op
Listing Status Sold
Purchase Type For Sale
Subdivision Paladin Club
MLS Listing ID DENC485656
Sold Date 10/18/19
Style Traditional
Bedrooms 2
Full Baths 2
Condo Fees $300/mo
HOA Y/N N
Originating Board BRIGHT
Year Built 2003
Annual Tax Amount $1,586
Tax Year 2018
Lot Dimensions 0.00 x 0.00
Property Description
Pristine third floor 2 Bedroom, 2 Full Bath condo is located in a nice private area of the complex with a view of the open space from the rear deck. This unit includes a one car detached garage conveniently located to the unit, which is deeded separately. This home offers a open & spacious floor plan & is definitely move in ready! The large bedrooms offer plenty of closet space with the master having a private full bathroom with walk in closet. Laundry in unit. Kitchen has plenty of storage & counter space, with a breakfast bar. Great location close to I-95, 495, Philadelphia & downtown Wilmington. Transportation is easy with public bus system, train station less 5 miles. Showings start 9/6/19
Location
State DE
County New Castle
Area Brandywine (30901)
Zoning NCAP
Rooms
Other Rooms Living Room, Dining Room, Primary Bedroom, Bedroom 2, Kitchen
Main Level Bedrooms 2
Interior
Heating Forced Air
Cooling Central A/C
Heat Source Natural Gas
Laundry Main Floor
Exterior
Parking Features Oversized
Garage Spaces 1.0
Amenities Available None
Water Access N
Roof Type Unknown
Accessibility None
Total Parking Spaces 1
Garage Y
Building
Story 1
Unit Features Garden 1 - 4 Floors
Sewer Public Sewer
Water Public
Architectural Style Traditional
Level or Stories 1
Additional Building Above Grade, Below Grade
New Construction N
Schools
School District Brandywine
Others
Pets Allowed Y
HOA Fee Include Trash,Snow Removal,Lawn Maintenance,Common Area Maintenance,Ext Bldg Maint,All Ground Fee,Sewer,Water
Senior Community No
Tax ID 06-145.00-022.C.7106
Ownership Condominium
Acceptable Financing Conventional, Cash
Listing Terms Conventional, Cash
Financing Conventional,Cash
Special Listing Condition Standard
Pets Allowed Breed Restrictions
Read Less

Bought with Michael A. Kelczewski • Monument Sotheby's International Realty



