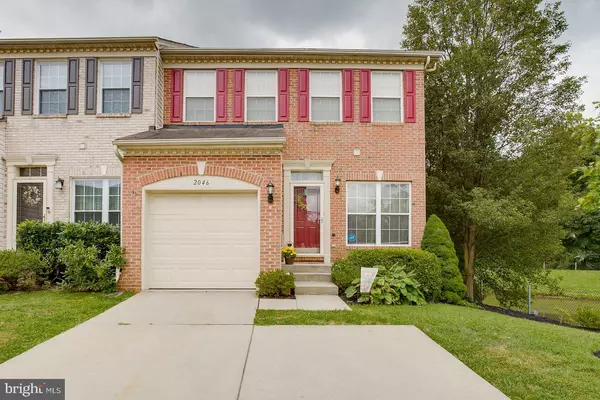For more information regarding the value of a property, please contact us for a free consultation.
2046 MARDIC DR Forest Hill, MD 21050
Want to know what your home might be worth? Contact us for a FREE valuation!

Our team is ready to help you sell your home for the highest possible price ASAP
Key Details
Sold Price $311,000
Property Type Townhouse
Sub Type Interior Row/Townhouse
Listing Status Sold
Purchase Type For Sale
Square Footage 1,980 sqft
Price per Sqft $157
Subdivision Spenceola North
MLS Listing ID MDHR237378
Sold Date 10/17/19
Style Traditional
Bedrooms 3
Full Baths 3
Half Baths 1
HOA Fees $61/mo
HOA Y/N Y
Abv Grd Liv Area 1,980
Originating Board BRIGHT
Year Built 2000
Annual Tax Amount $2,975
Tax Year 2018
Lot Size 4,047 Sqft
Acres 0.09
Lot Dimensions 0.00 x 0.00
Property Description
Beautiful (did we say BEAUTIFUL?) 3BR/3.5BA, garage end unit w/ over 3000sf in Spenceola Community- offering spacious living, open floor plan w/ real wood flrs, updated kitchen/oversize island + granite/stainless/42in cabs & sliders to Trex deck. Inviting custom paint colors thruout. Master Ensuite w/ vaulted ceilings & nature views. All large BR's w/ walk-in closets, plenty of storage. LL space finished incl sep bonus room for guests/ofc + new full bath, all w/ sliders to rear yard. Outside enjoyment awaits w/ prof landscaped garden & quiet, scenic views also close to the MA/PA trail for more enjoyment. Maintenance free deck/patio/gazebo, new HVAC/HWH, updated baths, atrium window provides brightness all day long. Great community w/ use of assoc party/meeting room, close to major hwys, Bel Air Schools, start your easy living today!
Location
State MD
County Harford
Zoning R2COS
Rooms
Other Rooms Dining Room, Primary Bedroom, Bedroom 2, Kitchen, Family Room, Basement, Bedroom 1, Bonus Room
Basement Fully Finished, Improved, Outside Entrance, Sump Pump, Interior Access
Interior
Interior Features Carpet, Ceiling Fan(s), Combination Kitchen/Dining, Dining Area, Family Room Off Kitchen, Floor Plan - Open, Kitchen - Eat-In, Kitchen - Island, Pantry, Primary Bath(s), Recessed Lighting, Sprinkler System, Bathroom - Tub Shower, Upgraded Countertops, Walk-in Closet(s), Window Treatments, Wood Floors, Crown Moldings, Kitchen - Table Space, Bathroom - Stall Shower, WhirlPool/HotTub
Hot Water Electric
Heating Heat Pump(s)
Cooling Ceiling Fan(s), Central A/C
Flooring Hardwood, Carpet, Ceramic Tile
Equipment Built-In Microwave, Dishwasher, Disposal, Dryer - Front Loading, Exhaust Fan, Icemaker, Oven/Range - Electric, Refrigerator, Stainless Steel Appliances, Washer - Front Loading, Water Heater
Fireplace N
Window Features Atrium,Double Hung,Sliding,Vinyl Clad
Appliance Built-In Microwave, Dishwasher, Disposal, Dryer - Front Loading, Exhaust Fan, Icemaker, Oven/Range - Electric, Refrigerator, Stainless Steel Appliances, Washer - Front Loading, Water Heater
Heat Source Electric
Laundry Has Laundry, Main Floor
Exterior
Exterior Feature Deck(s), Patio(s)
Parking Features Additional Storage Area, Garage - Front Entry
Garage Spaces 1.0
Fence Chain Link
Utilities Available Cable TV Available, Fiber Optics Available
Amenities Available Community Center, Jog/Walk Path
Water Access N
View Garden/Lawn, Pond, Trees/Woods, Scenic Vista
Accessibility Doors - Lever Handle(s)
Porch Deck(s), Patio(s)
Attached Garage 1
Total Parking Spaces 1
Garage Y
Building
Story 2
Sewer Public Sewer
Water Public
Architectural Style Traditional
Level or Stories 2
Additional Building Above Grade, Below Grade
Structure Type 9'+ Ceilings,Dry Wall,Vaulted Ceilings
New Construction N
Schools
Elementary Schools Forest Hill
Middle Schools Bel Air
High Schools Bel Air
School District Harford County Public Schools
Others
HOA Fee Include Snow Removal,Trash,Road Maintenance
Senior Community No
Tax ID 03-333051
Ownership Fee Simple
SqFt Source Assessor
Acceptable Financing Cash, Conventional, FHA, VA
Listing Terms Cash, Conventional, FHA, VA
Financing Cash,Conventional,FHA,VA
Special Listing Condition Standard
Read Less

Bought with Onyebuchi C. Offodile • Sold 100 Real Estate, Inc.



