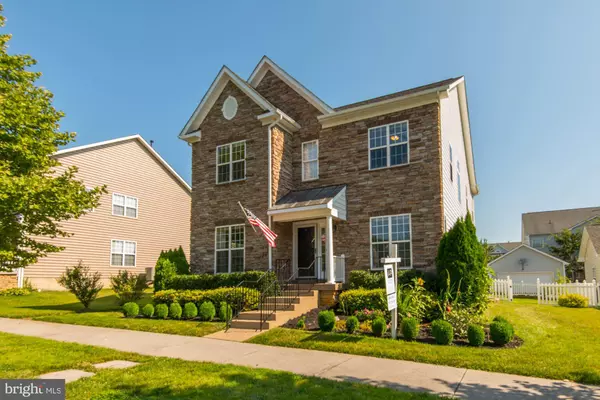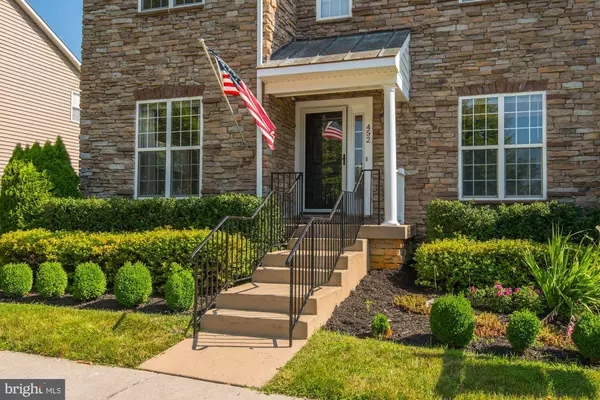For more information regarding the value of a property, please contact us for a free consultation.
452 PROSPECT HILL BLVD Charles Town, WV 25414
Want to know what your home might be worth? Contact us for a FREE valuation!

Our team is ready to help you sell your home for the highest possible price ASAP
Key Details
Sold Price $310,000
Property Type Single Family Home
Sub Type Detached
Listing Status Sold
Purchase Type For Sale
Square Footage 2,783 sqft
Price per Sqft $111
Subdivision Huntfield
MLS Listing ID WVJF135792
Sold Date 10/11/19
Style Colonial
Bedrooms 4
Full Baths 2
Half Baths 1
HOA Fees $69/mo
HOA Y/N Y
Abv Grd Liv Area 2,783
Originating Board BRIGHT
Year Built 2006
Annual Tax Amount $2,067
Tax Year 2018
Lot Size 6,098 Sqft
Acres 0.14
Property Description
Beautiful, light-filled 4 bed, 2.5 bath home on wide street with ample parking. Large family room with stone-faced fireplace, modern pellet stove insert, and tray ceiling; hardwood floors throughout main level dining room (also with tray ceiling), kitchen, breakfast room, foyer, and living room. Oversized, well-appointed kitchen w/ cooktop, wall oven, and visibility into family room great for entertaining! Expansive master suite with large bathroom, including double vanity, soaking tub, and separate shower. Detached two-car garage, patio, and fenced back yard. All new roof and siding in 2018, plus brand new carpet! Great value, great location!
Location
State WV
County Jefferson
Zoning 101
Direction South
Rooms
Other Rooms Living Room, Dining Room, Primary Bedroom, Bedroom 2, Bedroom 3, Kitchen, Family Room, Basement, Foyer, Breakfast Room, Bedroom 1, Laundry, Utility Room, Bathroom 1, Primary Bathroom
Basement Connecting Stairway, Full, Rough Bath Plumb, Space For Rooms, Sump Pump, Outside Entrance, Windows
Interior
Interior Features Breakfast Area, Crown Moldings, Dining Area, Family Room Off Kitchen, Primary Bath(s), Recessed Lighting, Upgraded Countertops, Wood Floors
Hot Water 60+ Gallon Tank, Bottled Gas
Heating Forced Air
Cooling Ceiling Fan(s), Central A/C, Zoned
Flooring Hardwood, Carpet, Ceramic Tile, Concrete
Fireplaces Number 1
Fireplaces Type Insert, Other
Equipment Dishwasher, Disposal, Dryer, Icemaker, Microwave, Oven - Wall, Refrigerator, Surface Unit, Washer, Washer/Dryer Hookups Only
Fireplace Y
Window Features Bay/Bow,Double Pane,Insulated,Screens
Appliance Dishwasher, Disposal, Dryer, Icemaker, Microwave, Oven - Wall, Refrigerator, Surface Unit, Washer, Washer/Dryer Hookups Only
Heat Source Propane - Owned
Laundry Main Floor
Exterior
Exterior Feature Patio(s)
Parking Features Garage - Rear Entry, Garage Door Opener
Garage Spaces 2.0
Fence Vinyl, Partially
Utilities Available Under Ground
Water Access N
Roof Type Shingle
Street Surface Black Top,Paved
Accessibility None
Porch Patio(s)
Total Parking Spaces 2
Garage Y
Building
Lot Description Cleared, Landscaping
Story 3+
Foundation Slab, Permanent, Concrete Perimeter
Sewer Public Sewer
Water Public
Architectural Style Colonial
Level or Stories 3+
Additional Building Above Grade, Below Grade
Structure Type 9'+ Ceilings,Dry Wall,Tray Ceilings
New Construction N
Schools
Elementary Schools Page Jackson
Middle Schools Charles Town
High Schools Washington
School District Jefferson County Schools
Others
Senior Community No
Tax ID 190311B019600000000
Ownership Fee Simple
SqFt Source Estimated
Acceptable Financing Cash, Conventional, FHA, VA, USDA
Horse Property N
Listing Terms Cash, Conventional, FHA, VA, USDA
Financing Cash,Conventional,FHA,VA,USDA
Special Listing Condition Standard
Read Less

Bought with Melissa Ann Donham • Long & Foster Real Estate, Inc.



