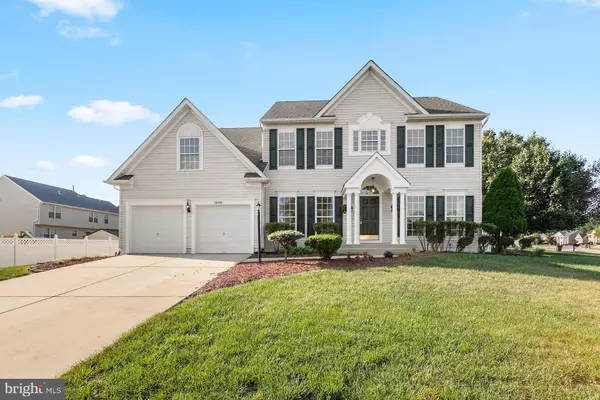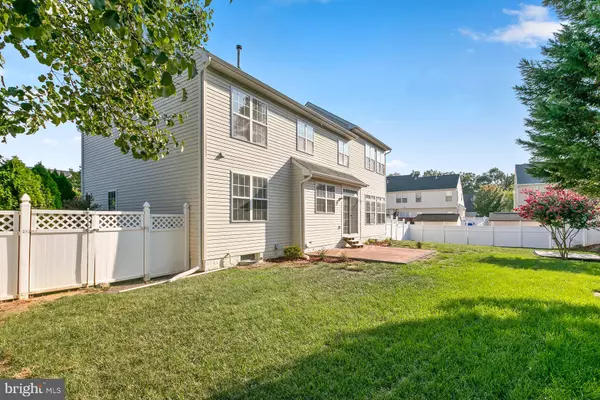For more information regarding the value of a property, please contact us for a free consultation.
10001 ETHRIDGE DR Waldorf, MD 20603
Want to know what your home might be worth? Contact us for a FREE valuation!

Our team is ready to help you sell your home for the highest possible price ASAP
Key Details
Sold Price $417,000
Property Type Single Family Home
Sub Type Detached
Listing Status Sold
Purchase Type For Sale
Square Footage 3,804 sqft
Price per Sqft $109
Subdivision Charles Crossing
MLS Listing ID MDCH206686
Sold Date 10/10/19
Style Contemporary
Bedrooms 4
Full Baths 3
Half Baths 1
HOA Fees $83/mo
HOA Y/N Y
Abv Grd Liv Area 2,804
Originating Board BRIGHT
Year Built 2002
Annual Tax Amount $4,806
Tax Year 2018
Lot Size 0.260 Acres
Acres 0.26
Property Description
Beautiful colonial in an awesome location! Just 30 minutes south of Washington D.C.! This location is perfect for commuters and people who want access to D.C. at a great price. Bright, open, and airy, this home has the perfect floor plan. Featuring a large family room with fireplace, formal dining and living room, 1st floor office (could be a 5th bedroom), and an open concept kitchen. Upstairs you will find a huge master suite with generous sized walk in closets an ensuite master bath and 3 additional spacious bedrooms. Fenced rear yard, lawn irrigation, newer HVAC, fully finished basement with fresh paint and new carpeting! Updated tile baths and awesome layout. This desirable community offers a pool, tennis courts, community center and park! Don't miss the opportunity to own this great home!
Location
State MD
County Charles
Zoning RM
Rooms
Basement Connecting Stairway, Daylight, Full, Fully Finished, Interior Access, Sump Pump
Interior
Hot Water Natural Gas
Heating Heat Pump(s)
Cooling Central A/C
Fireplaces Number 1
Equipment None
Fireplace Y
Heat Source Electric, Natural Gas
Exterior
Parking Features Garage - Front Entry
Garage Spaces 2.0
Water Access N
Accessibility None
Attached Garage 2
Total Parking Spaces 2
Garage Y
Building
Lot Description Corner
Story 2
Sewer Community Septic Tank, Private Septic Tank
Water Public
Architectural Style Contemporary
Level or Stories 2
Additional Building Above Grade, Below Grade
New Construction N
Schools
School District Charles County Public Schools
Others
Senior Community No
Tax ID 0906270522
Ownership Fee Simple
SqFt Source Estimated
Special Listing Condition Standard
Read Less

Bought with Joyce K Gardner • Coldwell Banker Realty



