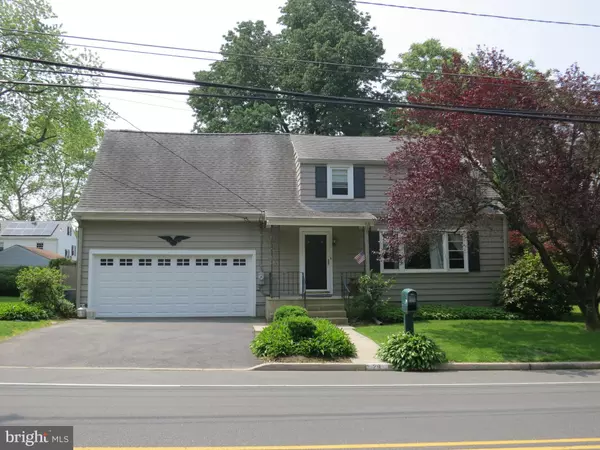For more information regarding the value of a property, please contact us for a free consultation.
29 GREEN LN Trenton, NJ 08638
Want to know what your home might be worth? Contact us for a FREE valuation!

Our team is ready to help you sell your home for the highest possible price ASAP
Key Details
Sold Price $218,000
Property Type Single Family Home
Sub Type Detached
Listing Status Sold
Purchase Type For Sale
Square Footage 1,194 sqft
Price per Sqft $182
Subdivision Not On List
MLS Listing ID NJME279496
Sold Date 10/10/19
Style Colonial
Bedrooms 3
Full Baths 2
Half Baths 1
HOA Y/N N
Abv Grd Liv Area 1,194
Originating Board BRIGHT
Year Built 1950
Annual Tax Amount $6,750
Tax Year 2018
Lot Size 7,500 Sqft
Acres 0.17
Lot Dimensions 75.00 x 100.00
Property Description
This home is MUCH LARGER than it looks from the outside. You'll LOVE the Spacious Formal Living Room with Stone Front Fireplace and Bright Picture Window and Generous Size Formal Dining Room - BOTH with Hardwood Floors. Cooking will be a PLEASURE in the Eat-In-Kitchen - complete with Stainless Steel Double Sink, Built-In Dishwasher and Wall Oven. All Three Bedrooms are on the Second Floor and the Master Suite is SPECTACULAR! Features of the Master include a Full Bath, Hardwood Floors and a Sitting Area. Still need more? Exterior Features include a Delightful Backyard, Charming Front Porch, Heated Oversize Two Car Garage with front and rear garage doors, Storage Shed and Driveway Parking. All this is and a Sunroom and Full Basement. Complete with two zone heat.
Location
State NJ
County Mercer
Area Ewing Twp (21102)
Zoning R-2
Rooms
Other Rooms Living Room, Dining Room, Primary Bedroom, Bedroom 3, Kitchen, Sun/Florida Room, Laundry, Bathroom 2, Primary Bathroom, Full Bath, Half Bath
Basement Full
Main Level Bedrooms 3
Interior
Interior Features Dining Area, Kitchen - Eat-In, Primary Bath(s), Stall Shower, Wood Floors
Hot Water Natural Gas
Heating Hot Water
Cooling Window Unit(s)
Flooring Hardwood, Ceramic Tile
Fireplaces Number 1
Equipment Built-In Range, Cooktop, Dishwasher, Dryer - Gas, Refrigerator, Washer
Fireplace Y
Window Features Replacement
Appliance Built-In Range, Cooktop, Dishwasher, Dryer - Gas, Refrigerator, Washer
Heat Source Natural Gas
Laundry Main Floor
Exterior
Parking Features Garage - Front Entry, Garage - Rear Entry, Garage Door Opener, Inside Access, Oversized
Garage Spaces 2.0
Fence Privacy, Rear, Wood
Water Access N
Accessibility None
Attached Garage 2
Total Parking Spaces 2
Garage Y
Building
Story 2
Foundation Block
Sewer Public Sewer
Water Public
Architectural Style Colonial
Level or Stories 2
Additional Building Above Grade, Below Grade
New Construction N
Schools
High Schools Ewing High
School District Ewing Township Public Schools
Others
Senior Community No
Tax ID 02-00163-00025
Ownership Fee Simple
SqFt Source Assessor
Acceptable Financing Cash, Conventional, FHA, FHA 203(b), VA
Horse Property N
Listing Terms Cash, Conventional, FHA, FHA 203(b), VA
Financing Cash,Conventional,FHA,FHA 203(b),VA
Special Listing Condition Standard
Read Less

Bought with Sophia Funchess • Weichert Realtors-East Brunswick



