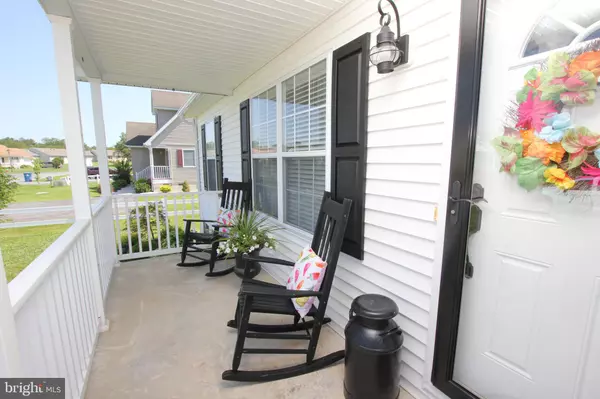For more information regarding the value of a property, please contact us for a free consultation.
11 CART BRANCH CIR Greenwood, DE 19950
Want to know what your home might be worth? Contact us for a FREE valuation!

Our team is ready to help you sell your home for the highest possible price ASAP
Key Details
Sold Price $175,000
Property Type Single Family Home
Sub Type Detached
Listing Status Sold
Purchase Type For Sale
Square Footage 1,120 sqft
Price per Sqft $156
Subdivision The Cove
MLS Listing ID DESU145912
Sold Date 10/10/19
Style Modular/Pre-Fabricated
Bedrooms 3
Full Baths 2
HOA Y/N N
Abv Grd Liv Area 1,120
Originating Board BRIGHT
Year Built 2002
Annual Tax Amount $740
Tax Year 2018
Lot Size 8,276 Sqft
Acres 0.19
Lot Dimensions 76.00 x 96.00
Property Description
Take pride in ownership with this incredible home located on a corner lot in Greenwood. Highlighted with hardwood and tile flooring throughout, crown molding, updated fixtures, wide paved driveway, landscaping, covered front porch, back patio and storage shed. Whether you're looking for your first home or forever home, this one will not disappoint. Call today to schedule your private tour!
Location
State DE
County Sussex
Area Northwest Fork Hundred (31012)
Zoning TN
Rooms
Other Rooms Living Room, Primary Bedroom, Bedroom 2, Bedroom 3, Kitchen, Laundry, Bathroom 2, Primary Bathroom
Main Level Bedrooms 3
Interior
Interior Features Built-Ins, Ceiling Fan(s), Combination Kitchen/Dining, Crown Moldings, Entry Level Bedroom, Kitchen - Table Space, Primary Bath(s), Wood Floors
Hot Water Electric
Heating Heat Pump(s)
Cooling Central A/C
Flooring Ceramic Tile, Hardwood
Equipment Oven/Range - Electric, Refrigerator, Dishwasher, Microwave, Water Heater
Window Features Screens
Appliance Oven/Range - Electric, Refrigerator, Dishwasher, Microwave, Water Heater
Heat Source Electric
Laundry Has Laundry, Main Floor
Exterior
Exterior Feature Patio(s), Porch(es)
Garage Spaces 6.0
Water Access N
Roof Type Architectural Shingle
Accessibility 2+ Access Exits
Porch Patio(s), Porch(es)
Total Parking Spaces 6
Garage N
Building
Lot Description Corner, Landscaping
Story 1
Foundation Crawl Space, Block
Sewer Public Sewer
Water Public
Architectural Style Modular/Pre-Fabricated
Level or Stories 1
Additional Building Above Grade, Below Grade
Structure Type Dry Wall
New Construction N
Schools
School District Woodbridge
Others
Senior Community No
Tax ID 530-10.00-94.00
Ownership Fee Simple
SqFt Source Estimated
Security Features Smoke Detector
Acceptable Financing Cash, Conventional, FHA, VA, USDA
Listing Terms Cash, Conventional, FHA, VA, USDA
Financing Cash,Conventional,FHA,VA,USDA
Special Listing Condition Standard
Read Less

Bought with Tami Sgrignoli-Creech • Pennington Chase Realty



