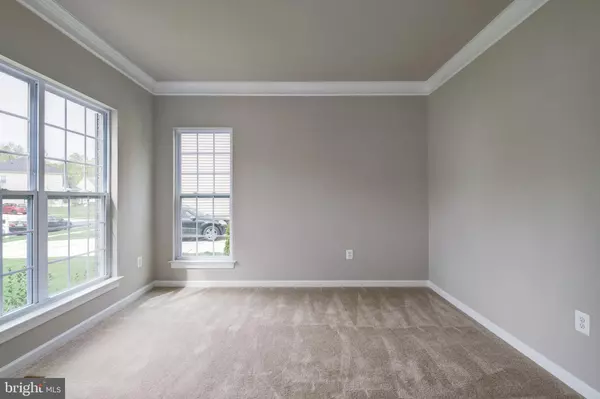For more information regarding the value of a property, please contact us for a free consultation.
6116 OGLETHORPE MILL DR Brandywine, MD 20613
Want to know what your home might be worth? Contact us for a FREE valuation!

Our team is ready to help you sell your home for the highest possible price ASAP
Key Details
Sold Price $587,500
Property Type Single Family Home
Sub Type Detached
Listing Status Sold
Purchase Type For Sale
Square Footage 5,194 sqft
Price per Sqft $113
Subdivision Villages Of Savannah
MLS Listing ID MDPG542742
Sold Date 10/09/19
Style Colonial
Bedrooms 4
Full Baths 3
Half Baths 1
HOA Fees $65/mo
HOA Y/N Y
Abv Grd Liv Area 3,519
Originating Board BRIGHT
Year Built 2018
Annual Tax Amount $189
Tax Year 2019
Lot Size 0.346 Acres
Acres 0.35
Property Description
Immediate possession! The gorgeous Modena model by Mid Atlantic Builders in the desirable Villages of Savannah! Open concept. Hardwood foyer. Family room with cozy gas fireplace. Gourmet eat in kitchen with huge island, 42 inch cabinets, double wall oven and pantry. Fully finished basement with 9 ft ceilings, full bath with tub, rec room, game room, home theater and private exit. Luxury owner suite with balcony, sitting room, two walk in closets and attached spa bath with multi head shower, separate tub and quartz sinks. Composite deck. Zoned HVAC. Must see! ***USE BUILDERS CONTRACT *** ***CLOSING HELP WITH USE OF BUILDERS LENDER & TITLE CO***
Location
State MD
County Prince Georges
Zoning RR
Rooms
Basement Full, Fully Finished
Interior
Interior Features Attic, Carpet, Chair Railings, Crown Moldings, Dining Area, Kitchen - Eat-In, Primary Bath(s), Pantry, Soaking Tub, Upgraded Countertops, Walk-in Closet(s), Wood Floors, Recessed Lighting
Heating Forced Air
Cooling Central A/C
Flooring Hardwood, Carpet
Fireplaces Number 1
Fireplaces Type Gas/Propane
Equipment Built-In Microwave, Cooktop, Dishwasher, Disposal, Exhaust Fan, Icemaker, Refrigerator, Oven - Double, Oven/Range - Gas, Water Heater
Fireplace Y
Appliance Built-In Microwave, Cooktop, Dishwasher, Disposal, Exhaust Fan, Icemaker, Refrigerator, Oven - Double, Oven/Range - Gas, Water Heater
Heat Source Natural Gas
Laundry Upper Floor
Exterior
Exterior Feature Deck(s)
Parking Features Garage - Front Entry
Garage Spaces 3.0
Water Access N
Roof Type Shingle
Street Surface Paved
Accessibility None
Porch Deck(s)
Attached Garage 3
Total Parking Spaces 3
Garage Y
Building
Story 3+
Sewer Public Septic
Water Public
Architectural Style Colonial
Level or Stories 3+
Additional Building Above Grade, Below Grade
Structure Type 9'+ Ceilings,Dry Wall
New Construction N
Schools
School District Prince George'S County Public Schools
Others
Senior Community No
Tax ID 17113861648
Ownership Fee Simple
SqFt Source Estimated
Security Features Security System
Horse Property N
Special Listing Condition Standard
Read Less

Bought with Merrellyn P Lloyd • RE/MAX United Real Estate



