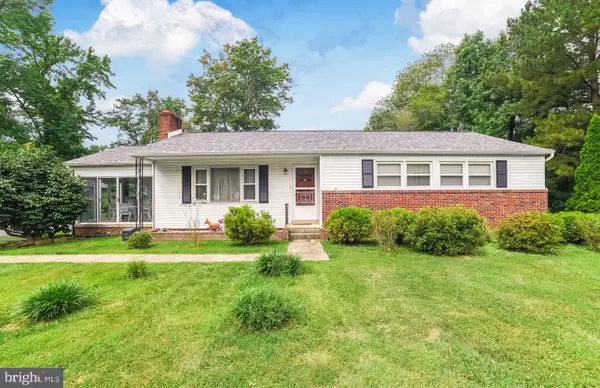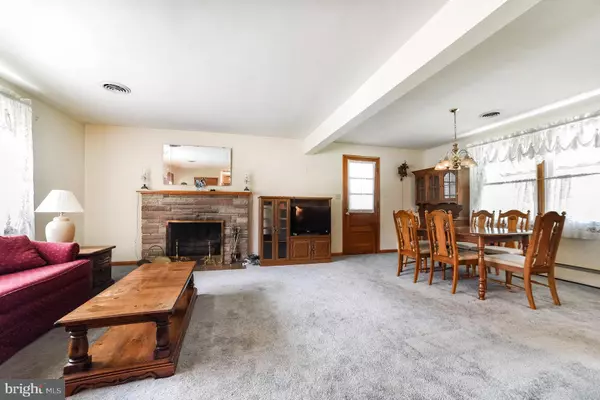For more information regarding the value of a property, please contact us for a free consultation.
3205 JENKINS LN Indian Head, MD 20640
Want to know what your home might be worth? Contact us for a FREE valuation!

Our team is ready to help you sell your home for the highest possible price ASAP
Key Details
Sold Price $250,000
Property Type Single Family Home
Sub Type Detached
Listing Status Sold
Purchase Type For Sale
Square Footage 2,520 sqft
Price per Sqft $99
Subdivision South Hampton
MLS Listing ID MDCH203706
Sold Date 10/04/19
Style Ranch/Rambler
Bedrooms 3
Full Baths 2
HOA Y/N N
Abv Grd Liv Area 1,260
Originating Board BRIGHT
Year Built 1958
Annual Tax Amount $2,713
Tax Year 2018
Lot Size 1.230 Acres
Acres 1.23
Property Description
WONDERFUL SETTING!! ENORMOUS LOT - NO HOA - GREAT ACCESS FOR COMMUTERS - ONE LEVEL LIVING WITH FINISHED BASEMENT. LAUNDRY ON MAIN LEVEL AND ALSO IN BASEMENT. MANY ITEMS UPDATED - ROOF - HEAT PUMP- WINDOWS - MASONRY FIREPLACE IN FAMILY ROOM - HARDWOOD FLOORING UNDER CARPET ON MAIN LEVEL - FABULOUS SUNROOM/FLORIDA ROOM TO ENJOY ALL YEAR LONG!! CHECK OUT THIS CHARMING HOME!!! ONE YEAR HOME WARRANTY - CLOSE TO LIBRARY AND RUTH B. SWAN PARK - ENJOY THE PEACEFULL SETTING - CLOSE LOCATION TO WATER ACCESS AND MANY COMMUNITY FEATURES!!! ELECTRIC FIREPLACE IN BASEMENT - FULL BATH IN BASEMENT RECREATION ROOM AND PLENTY OF STORAGE!!! ADORABLE FIND!! CREATE MANY FAMILY MEMORIES HERE!
Location
State MD
County Charles
Zoning RL
Rooms
Other Rooms Dining Room, Primary Bedroom, Bedroom 2, Bedroom 3, Kitchen, Family Room, Sun/Florida Room, Laundry, Storage Room, Bathroom 1
Basement Full, Walkout Stairs, Rear Entrance, Sump Pump, Improved, Outside Entrance
Main Level Bedrooms 3
Interior
Interior Features Carpet, Ceiling Fan(s), Floor Plan - Open, Kitchen - Country, Kitchen - Eat-In, Kitchen - Table Space, Wood Floors
Hot Water Electric
Heating Heat Pump(s)
Cooling Central A/C, Ceiling Fan(s)
Flooring Hardwood, Carpet, Ceramic Tile, Vinyl, Concrete
Fireplaces Number 2
Fireplaces Type Wood, Electric
Equipment Stove, Washer, Refrigerator, Microwave, Exhaust Fan, Dryer, Dishwasher, Icemaker
Fireplace Y
Window Features Screens
Appliance Stove, Washer, Refrigerator, Microwave, Exhaust Fan, Dryer, Dishwasher, Icemaker
Heat Source Electric, Oil
Laundry Lower Floor, Basement, Main Floor
Exterior
Exterior Feature Porch(es)
Utilities Available Cable TV Available, Fiber Optics Available, Electric Available, Sewer Available, Water Available, Other
Water Access N
Roof Type Asphalt
Accessibility Other
Porch Porch(es)
Garage N
Building
Lot Description Backs to Trees, Backs - Parkland
Story 2
Sewer Public Sewer
Water Public
Architectural Style Ranch/Rambler
Level or Stories 2
Additional Building Above Grade, Below Grade
Structure Type Dry Wall,Paneled Walls
New Construction N
Schools
Elementary Schools J. C. Parks
Middle Schools Matthew Henson
High Schools Henry E. Lackey
School District Charles County Public Schools
Others
Pets Allowed Y
Senior Community No
Tax ID 0907036604
Ownership Fee Simple
SqFt Source Assessor
Acceptable Financing Cash, Conventional, FHA, USDA, VA, Rural Development
Listing Terms Cash, Conventional, FHA, USDA, VA, Rural Development
Financing Cash,Conventional,FHA,USDA,VA,Rural Development
Special Listing Condition Standard
Pets Allowed Cats OK, Dogs OK
Read Less

Bought with Tina Marie Biggs • RE/MAX One



